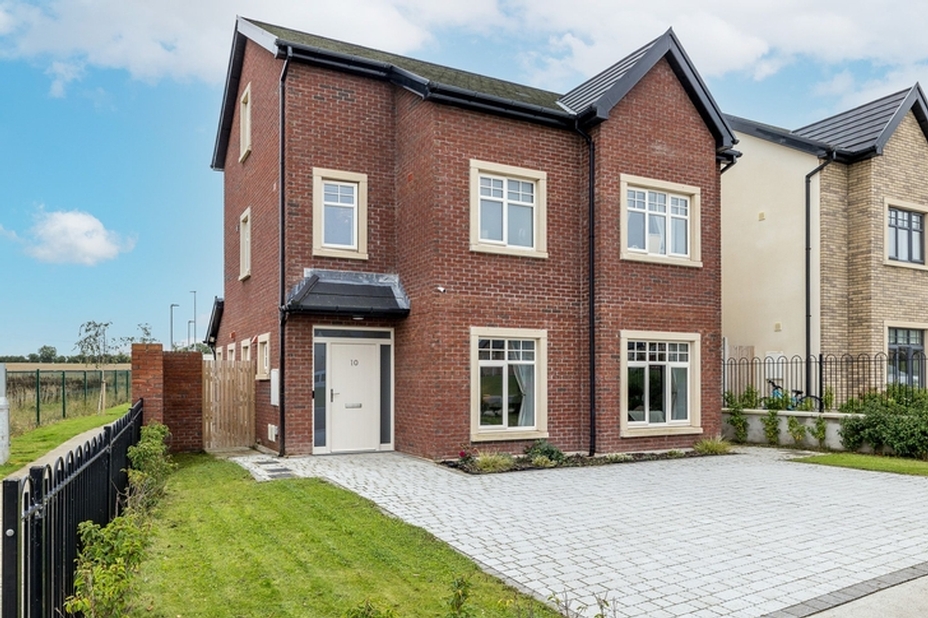
10 The Park, Broadmeadow Vale, Ratoath, Co. Meath, A85 PK50






















10 The Park, Broadmeadow Vale, Ratoath, Co. Meath, A85 PK50
Type
Detached House House
Status
Sold
BEDROOMS
5
BATHROOMS
4
Size
208sq. m
BER
Description
Fantastic, energy efficient five bedroomed detached family home - presented in great condition throughout.
Extremely spacious accommodation spread over three floors.
Located in this newly built, convenient development within walking distance of all amenities that Ratoath Village has to offer.
Viewing Highly Recommended!
Accommodation
Entrance Hall
A lovely welcome to this home, fitted with wide plank laminate flooring, downlighters, feature ‘boot room’ section and useful understairs storage closet. Also hosts Guest WC 1.8m x 1.4m which is fitted with wc, whb and tiled flooring.
Sittingroom 5.9m x 4.6m
Accessed via double doors from the entrance hall - a generous, light filled room with two windows. Fitted with wide plank laminate flooring. Feature focal wall with floating TV cabinet.
Kitchen/Diner 6.0m x 5.8m
Accessed via double doors from the entrance hall - a fantastic sized space, fitted with wide plank laminate flooring and downlighters throughout. Fitted with shaker style wall and floor units and a large island offering additional storage, quartz worktops and upstands complete the kitchen. The kitchen section benefits from two velux windows and completed with French doors opening out to the rear garden.
Utility Room 2.0m x 1.7m
A great addition to a busy home, fitted with wide plank laminate flooring, space for washing machine and tumble dryer. Door leads out to the rear of the property.
Master Bedroom 5.2m x 4.0m
Located on the top floor of the property, a large light filled room fitted with wide plank laminate flooring. Hosts useful walk-in-wardrobe which measures 2.7m x 0.6m and is fitted with shelving.
En-Suite 2.7m x 1.3m
Fitted with wc, whb and shower. Tiled flooring and tiled shower area.
Bedroom 2 4.0m x 4.6m
Located to the front of the property, fitted with built in wardrobes and wide plank laminate flooring.
En-Suite 1.7m x 1.5m
Fitted with wc, whb and shower. Tiled flooring and tiled shower area.
Bedroom 3 3.8m x 3.7m
Located to the front of the property, nice and bright with two windows, fitted with wide plank laminate flooring and built in wardrobes.
Bedroom 4 3.0m x 3.2m
Located to the rear of the property, fitted with wide plank laminate flooring and built in wardrobes.
Bedroom 5 2.7m x 2.9m
Also located to the rear of the property, fitted with wide plank laminate flooring and built in wardrobes.
Bathroom 2.8m x 2.2m
Fitted with wc, whb and bath. Tiled flooring and tiled bath area.
Outside
The boundaries to the front of the property are iron railed, a large cobble block driveway which accommodates three cars, is outlined by lawned areas.
Both side entrance are gated and lead through to a fully enclosed rear garden. One of the side entrance hosts a useful storage shed/cabinet with bike storage (16ft x 2.5ft) and this is being included in the sale. The rear garden is predominately laid out in lawn and is completed with a paved patio area which extends off the kitchen/diner and is ideal for outdoor dining.
Features
Included In Sale: Integrated dishwasher, integrated microwave, floating TV unit (sitting room), and 16ft x 2.5ft garden storage shed/cabinet all included in sale.
Option to Purchase: Belling oven, Samsung fridge/freezer and swing/slide set.
Built c. 2019 – traditional block and brick construction.
BER: A2. BER Number: 112854831
Air to water heat pump central heating with thermostatic zoned heating controls
High quality finishes throughout including – Kronotex Mammut Range 12mm Everest oak flooring, Telenzi 100% wool carpet on stairs and landings contemporary internal doors, luxurious shaker style wardrobe doors and high end contemporary sanitary ware to name but a few.
Wired for alarm.
4x out LED sensor lights (which are included in the sale)
Floored attic storage space.
Management Fee: c. €300.00 per annum.