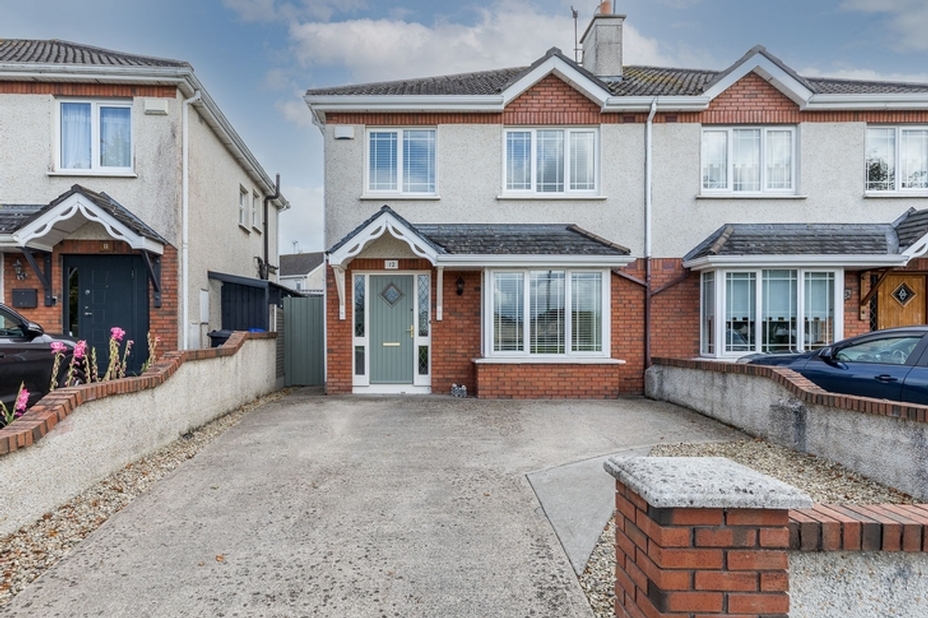
12 Chestnut Lawn, Johnstown Wood, Navan, Co. Meath, C15 NWH2



















12 Chestnut Lawn, Johnstown Wood, Navan, Co. Meath, C15 NWH2
Type
Semi-Detached House
Status
Sold
BEDROOMS
3
BATHROOMS
3
Size
95sq. m
BER
Description
Fantastic three bedroomed semi-detached home. Presented in immaculate condition throughout, With a host of extras throughout.
Located On the front row of this popular development within walking distance of all amenities.
Viewing Highly Recommended!
Accommodation
Entrance Hall 4.9m x 1.9m
A lovely welcome to this home, fitted with wide plank laminate flooring, alarm panel, phone point and useful understairs storage. Also hosts Guest WC 1.5m x 0.7m which is fully tiled and fitted with wc and whb.
Sitting room 3.5m x 4.9m
Located to the front of the property, fitted with wide plank laminate flooring, bay window and feature fireplace with wooden surround, cast iron inset, granite hearth and fitted with Henley inset stove. Double doors lead through to…
Kitchen/Diningroom 3.5m 5.4m
A fantastic space, stretching the entire width of the property - fitted with wide plank laminate flooring. The kitchen was upgraded by the current owners in 2019 to beautiful shaker wall and floor units, incorporating a concealed laundry press, feature island providing additional storage and finished off with a quartz effect laminate worktop with matching upstands and window cill.Sliding patio doors open out to the rear garden.
Landing 2.0m x 2.9m
Provides access to the balance of accommodation, hosts hot-press and also provides access to the attic.
Master Bedroom 3.9m x 3.8m
A generous master bedroom, located to the rear of the property and fitted with built in wardrobes.
En-Suite 1.8m x 1.6m
A recently upgraded en-suite, which is fully tiled and fitted with wc, whb with vanity unit and power shower.
Bedroom 2.2m x 3.6m
Located to the front of the property and fitted with built in wardrobes.
Bedroom 3 2.8m x 2.4m
Again located to the front the property and fitted with built in wardrobes.
Bathroom 1.8m x 1.8m
Fully tiled and fitted with wc, whb and bath with shower attachment.
Outside
The front of the property is fully walled, capped entrance piers open onto a concreted front which provides comfortable parking for two vehicles. A gated side entrance leads through to….
A fully enclosed south-east facing rear garden. The current owners renovated the garden c. 2 years ago to provide a fantastic, useable space for any household. A concrete area extends to the rear of the property providing the perfect spot for outdoor dining, a single step leads up to the lawned area and at the rear of the garden lies an ample garden shed (concrete base and with power) – which is included in the sale.
Features
Included in sale: Carpets, curtain poles and rails, curtains (excluding bedroom 2 & 3), blinds, light fittings (excluding bedroom 2), mirrors in all 3 bathroooms, floating shelves in bedroom 3, TV stand in master bedroom, oven, four ring gas hob, extractor fan, dishwasher, fridge freezer, garden shed, BBQ, clothes line and swingset all included in sale.
Services: Gas fired central heating, mains water and sewage.
A host of extras including upgraded kitchen, new flooring throughout downstairs c. 2019, newly fitted carpet on stairs, landing and throughout upstairs, upgraded bathrooms, new blinds throughout and new radiators fitted throughout with thermostats.
Fully alarmed.
Widened driveway providing off street parking for two vehicles.