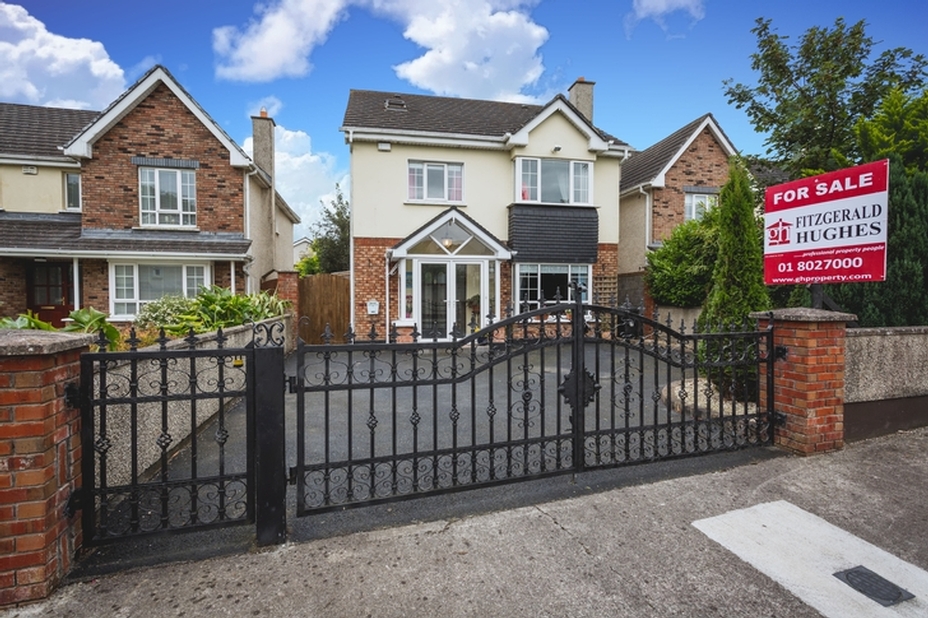
12 Coill Beag, Ratoath, Co. Meath

























12 Coill Beag, Ratoath, Co. Meath
Type
Detached House House
Status
Sold
BEDROOMS
5
BATHROOMS
4
Size
210sq. m
BER
Description
Welcome to number 12, a spacious detached 5 bedroom family home. Open plan kitchen/dining room/sunroom, two en-suites and a landscaped low maintenance garden with two sheds are some of the many features. Tastefully decorated and in a lovely estate near to national and secondary schools. Accommodation: Hall with Guest WC, Living Room, Kitchen with Utility/Dining Room/ Sunroom, 5 Bedrooms with 3 bathrooms(2 en-suite), Attic Bedroom with en-suite area & wardrobe area as well as family Bathroom. Low maintenance garden with patio, gazebo and built in bbq. Features open plan Kitchen/Dining Room/Sunroom, Attic room, large double gated tarmac drive with off street parking for two cars. Book an appointment today!
Accommodation
Ground Floor Plan Area:
Entrance Hallway 9 sq. m. - Solid wood floor. Coving. Large double storage cupboard.
Guest WC. 1.9m x 1.14m. WC & WHB. Tiled floor.
Living Room - 4.5m x 4.13m. Solid wood floor. Coving. Cast iron fireplace. Bay window.
Kitchen/Dining/Sunroom - open plan space.
Kitchen -5.9 m x 3.72 m - Tiled floor. Painted wooden units. Large breakfast bar with seating for 7. Oven, hob & dishwasher.
Dining room - 3.89 x 2.98 - Wood floor. Coving.
Sunroom - 3.58 x 3.08 - Wood floor.
Utility Room - 1.5m x 1.6m. Tiled floor. Plumbed for washing machine.
First Floor Plan area
Stairs & Landing - Carpet floor.
Bedroom 1 - 3.77m x 3.47m. Laminate wood floor. Built-in wardrobes.
En-suite - 1.9m x 1.6m. Shower, WC & WHB. Tiled floor.
Bedroom 2 - 3.69m x 3.28m - Laminate wood floor. Built-in units.
En-Suite - 2m x 1.3m. Shower, WC & WHB. Tiled floor.
Bedroom 3 - 3.7m x 2.1m - Laminate wood floor. Built-in units & dressing table.
Bedroom 4 - 3.65m x 3.5m - Laminate wood floor - currently used as a hobby room.
Bedroom 5 - 4.47 m x 6.73 m Laminate wood floor. Skylights. Very large room used as Master Bedroom with four storage spaces under the eaves.
Wardrobe Area - 2.68 x 2.19 Bathroom area: 2.33 x 2.51
Bathroom - 1.9m x 2m. Shower, WC & WHB. Tiled floor.
Outside:
Front - Large double gated tarmac driveway with off-street parking for two cars.
Rear - low maintenance garden with patio, gazebo, built-in b-b-q, steel shed, wooden shed at side. Beautiful mature planting.
Features:
Double glazed windows, Gas fired central heating.
Features
Gas fired central heating
Double glazed windows
Landscaped garden
Fully Alarmed