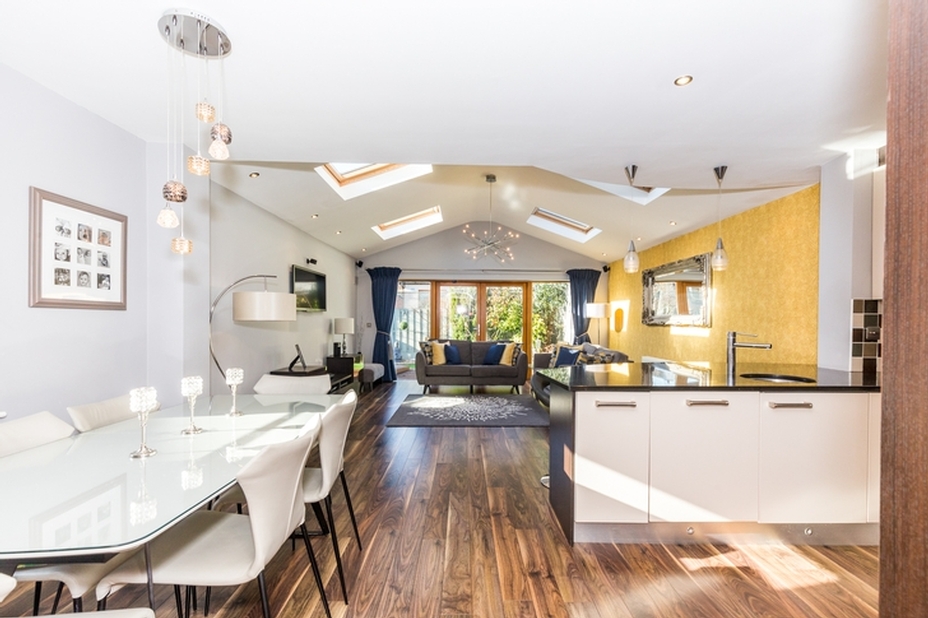
14 Steeplechase Green, Ratoath, Co. Meath


























14 Steeplechase Green, Ratoath, Co. Meath
Type
End Of Terrace
Status
Sold
BEDROOMS
5
BATHROOMS
3
Size
164.0sq. m
BER
Description
Fitzgerald Hughes are proud to bring No.14 Steeplechase Green to the market. Located in a popular development, this is an impeccably presented five bedroom residence with extended open plan kitchen/dining end of terraced family home with bright, spacious accommodation. The property is in "show home" condition and has been maintained to a very high standard by the current owners. Accommodation: Hallway, Downstairs WC, Living Room, Kitchen/Living/Dining. First floor: Four bedrooms (one en-suite), Family Bathroom. Second floor: Master Bedroom with En-suite. Features: Presented in pristine condition, gas fired central heating, generous accommodation with open plan kitchen/living/dining, south west facing rear garden, beautiful master bedroom suite. Viewing highly recommended.
Accommodation
Hallway 5.4m x 1.1m: Solid walnut wood floor
Downstairs WC: WC, whb. Tiled floor & partly tiled walls.
Living Room 5.8m x 4.0m: Solid walnut wood floor. Sandstone fireplace.
Kitchen/Living/Dining 8.5m x 5.1m: Gorgeous open plan living space. Laminate wood floor. Modern off-white units, breakfast bar granite worktops, Bosch appliances - dishwasher, oven, hob, fridge freezer.
Utility Room
First Floor:
Master Bedroom 3.7m x 2.6m: Carpet floor. Built-in Wardrobes.
En-suite: WC, feature wash hand basin, shower. Heated towel rail.
Bedroom 2 3.2m x 2.0m: Carpet flooring. Built-in wardrobes.
Bedroom 3 3.8m x 2.1m: Carpet flooring. Built-in wardrobes.
Bedroom 4 3.2m x 2.9m: Carpet flooring. Built-in wardrobes.
Second Floor:
Bedroom 5 6.5m x 4.8m: Carpet flooring. Built-in wardrobes.
En-suite 3.5m x 1.3m: Fully tiled.
Outside:
South west facing rear garden, low maintenance. Decking.
Features
Pristine condition
Tastefully decorated
Bright and spacious accommodation
Gas central heating
South west facing rear garden
Double glazed windows.