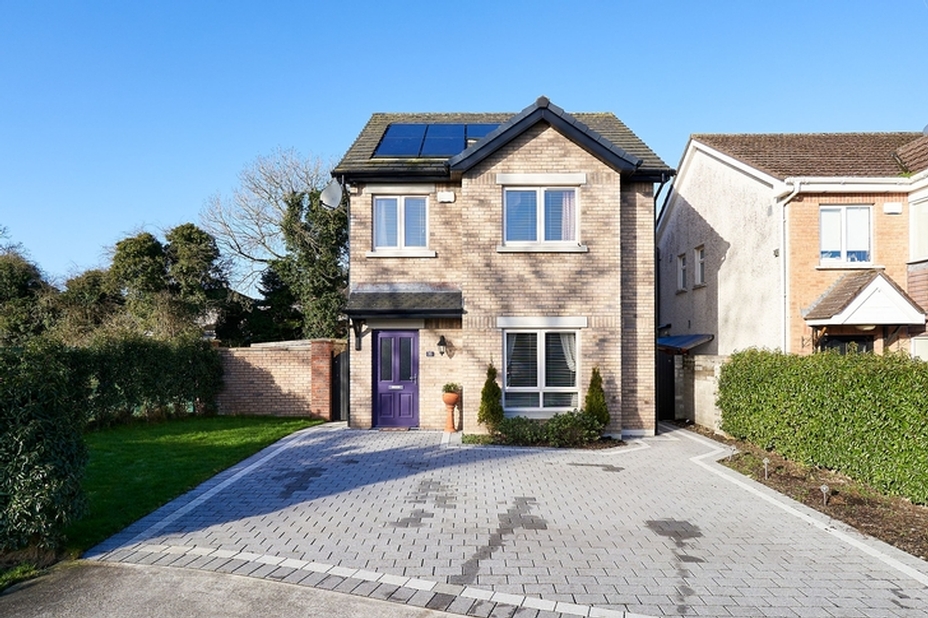
16 Kellett’s Grove, Dunshaughlin, Co. Meath, A85 DX57


















16 Kellett’s Grove, Dunshaughlin, Co. Meath, A85 DX57
Type
Detached House House
Status
Sold
BEDROOMS
3
BATHROOMS
3
Size
108sq. m
BER
Description
An energy efficient three bedroomed detached home, presented in walk in condition throughout.
Excellent sized site with an extra large side access.
Located in this sought after development within walking distance of Dunshaughlin village.
Early Viewing Advised!
Accommodation
Entrance Hall 1.26m x 6.66m
The entrance hall sets the tone for this fantastic home – fitted with wooden effect tiled flooring. Also hosts….Guest WC 1.40m x 1.36m which is fitted with wc and whb.
Living room 4.83m x 4.07m
A spacious living room located to the front of the property, fitted with wooden effect tiled flooring.
Kitchen/Diner/Livingroom 5.65m x 5.22m
Located to the rear of the property and expanding the full width of the house. The entire area is fitted with wooden effect tiled flooring. The kitchen section is fitted with shaker wall and floor units, with breakfast bar and high quality quartz worktops. Oven, hob, fridge, freezer and dishwasher all included in sale. French doors open out to the rear garden.
Utility 2.70m x 1.26m
Accessed via a sliding door from the kitchen, a great space for a busy family with additional storage and is plumbed for washing machine and also with space for tumble dryer.
Landing 3.00m x 1.90m
Hosts storage closet, hot press and also provides access to the attic.
Master Bedroom 4.32m x 3.20m
Located to the rear of the property and fitted with built in wardrobes and drawers.
En-Suite 2.72m x 1.20m
Fitted with wc, whb with floating vanity unit, shower and heated towel rail. High quality tiled floor, shower area and sink splashback.
Bedroom 2 3.83m x 3.31m
Located to the front of the property and fitted with built in wardrobes.
Bedroom 3 3.27m x 2.73m
A great sized third bedroom, also located to the front of the property and fitted with built in wardrobes.
Bathroom 2.26m x 1.80m
Fitted with wc, whb with vanity unit and bath with shower attachment. High quality tiling – tiled floor, bath area and sink splashback.
Outside
The attractive brick façade home is approached by a cobblelock driveway, with ample parking for two cars and well-maintained shrubberies and the balance laid out in lawn. No. 16 benefits from a larger than normal side access providing additional space and also host a garden shed which is included in the sale.
Both gated sided entrances lead through to a fully walled rear garden. The rear garden provides a large paved patio area – ideal for outside entertaining or relaxing and the balance is laid out in lawn.
Features
Included in sale: Carpets, blinds, oven, hob, fridge, freezer, dishwasher and garden shed included in sale.
Gas fired central heating – A-rated condensing boiler with multi zones and solar panels.
High performance PVC double glazed windows throughout.
BER Number: 109159897
Fully alarmed.
Built c. 2017.
Low maintenance exterior.