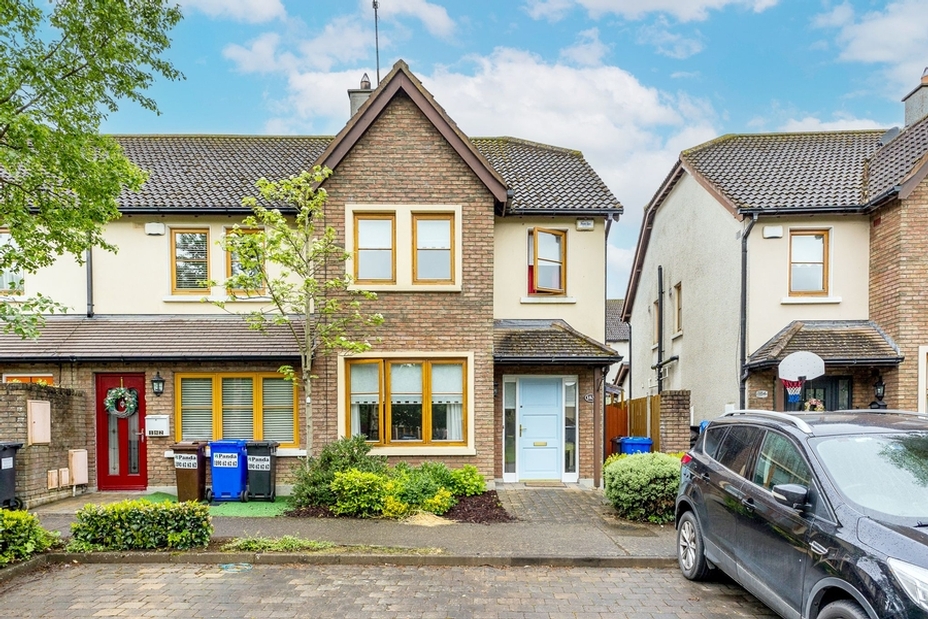
183 Steeplechase Green, Ratoath, Co. Meath, A85 C858























183 Steeplechase Green, Ratoath, Co. Meath, A85 C858
Type
End Of Terrace
Status
Sold
BEDROOMS
3
BATHROOMS
3
Size
118sq. m
BER
Description
Spacious three bedroomed end of terraced home with attic conversion & a fully enclosed low maintenance rear garden. Located overlooking a large green to the front - in this sought after & convenient development within walking distance of Ratoath village.
Accommodation
Entrance Hall 1.57m x 4.19m
Fitted with tiled flooring and also hosts Guest WC 1.59m x 1.53m which is fitted with wc, whb, tiled flooring and tiled sink splashback.
Living room 3.53m x 5.64m
A generous livingroom located to the front of the property and is fitted with solid oak flooring. Feature fireplace with wooden surround, cast iron inset fitted with solid fuel stove.
Kitchen/Diner/Livingroom
The kitchen measures 2.18m x 3.06m & is fitted with wall & floor units & tiled flooring. This section also hosts Utility 1.86m x 0.79m which is plumbed for washing machine and provides access to the under stairs storage. The dining section measures 2.64m x 3.05m & leads through to the living section 2.64m x 2.31m which benefits from a vaulted ceiling & French doors leading out to the rear garden.
Landing 2.91m x 4.01m
Provides access to the balance of accommodation, hosts hot-press and stairwell to the attic conversion.
Master Bedroom 4.82m x 3.05m
Located to the rear of the property, nice and bright with two windows – fitted with built in wardrobes and T&G flooring.
En-Suite 1.80m x 1.75m
Fitted with wc, whb, shower, tiled flooring and tiled shower area.
Bedroom 2 2.56m x 4.07m
Located to the front of the property – fitted with built in wardrobes and T&G flooring.
Bedroom 3 2.17m x 3.28m
Also located to the front of the property – fitted with built in wardrobes and T&G flooring.
Bathroom 1.8m x 2.08m
With tiled flooring, tiled bath area and fitted with wc, whb and bath with shower attachment.
Attic Conversion 3.2m x 4.3m
A large storage space fitted with solid wooden flooring, vaulted pine ceiling with downlighters and natural light provided by two velux windows.
Outside
To the front of the property lies communal parking. To the rear of the property lies a fully enclosed, low maintenance rear garden with a large decked area and useful garden shed.
Features
Services: Gas fired central heating, mains water and mains sewage.
BER C1. Number: 112666193
Built c. 2004.
Fully enclosed low maintenance rear garden.
Communal parking bays located directly outside the property.
Estate Management Fee: c. €365.00 per annum.