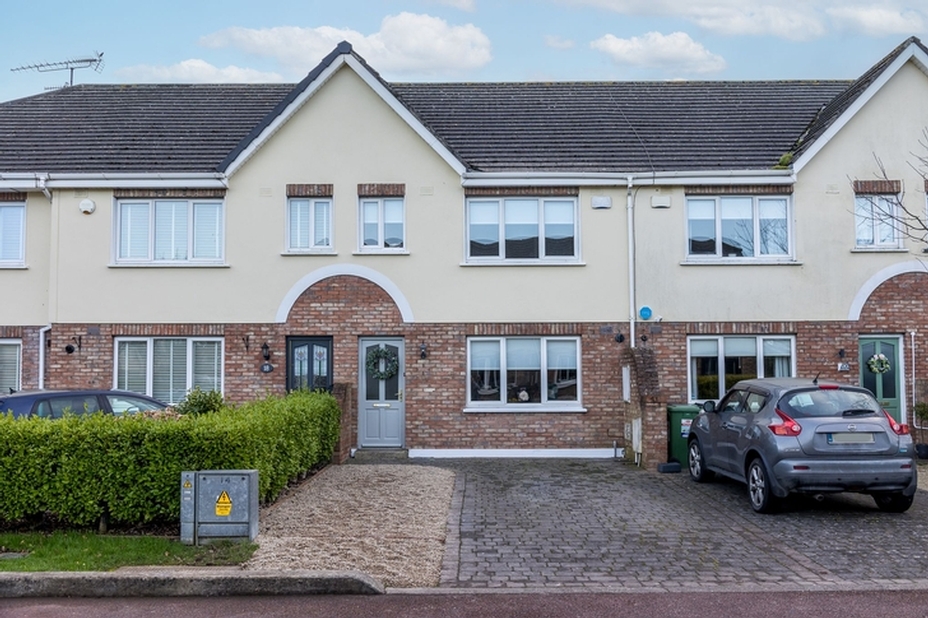
19 Moulden Bridge, Ratoath, Co. Meath, A85 FD82

























19 Moulden Bridge, Ratoath, Co. Meath, A85 FD82
Type
Terraced House House
Status
Sold
BEDROOMS
3
BATHROOMS
3
Size
110sq. m
BER
Description
Generous three bed mid-terraced home.
Presented in excellent condition throughout, ready for immediate occupation.
Nicely located In a quiet cul de sac of just nine homes, within this popular, sought after development.
Early Viewing Recommended!
Accommodation
Entrance Hall 1.8m x 5.8m
A bright and modern welcome to this home, fitted with laminate flooring and alarm panel. Also hosts Guest WC which is fitted with wc, whb and laminate flooring.
Kitchen/Diner 3.1m x 6.2m
A generous kitchen/diner located to the front of the property. The kitchen section is fitted with wall and floor units, tiled flooring and tiled splashback, the dining section is fitted with laminate flooring. Appliances are being included in the sale – oven, five ring gas hob, dishwasher, washing machine and freestanding fridge/freezer.
Sitting room 5.5m x 4.7m
Bright and spacious sitting room, located and extending the width of the rear of the property. Fitted with laminate flooring and feature fireplace with wooden surround and gas inset. Sliding patio doors lead out to the rear garden.
Landing 3.2m x 2.6m
Provides access to the balance of accommodation, hosts hot-press and also provides access to the attic.
Master Bedroom 5.1m x 3.3m
Generous master bedroom, expanding the entire width of the property. Lovely and bright with two windows, fitted with varnished T&G flooring and built in wardrobes with shelving.
En-Suite 2.1m x 1.5m
Fitted with wc, whb and shower. Tiled shower area and tiled splashback.
Bedroom 2 2.5m x 4.9m
Located to the rear of the property, fitted with varnished T&G flooring and built in wardrobes. A generous double room.
Bedroom 3 2.8m x 2.6m
Also a generous double room located to the rear of the property - fitted with varnished T&G flooring.
Bathroom 1.7m x 1.9m
Fitted with wc, whb and bath with shower attachment. Tiled bath area and sink splashback.
Outside
To the front of the property lies a cobble lock driveway providing off street car parking and the balance is laid out with low maintenance pebble bed. To the rear of the property lies a fully enclosed rear garden with patio and raised decked area providing the perfect outdoor dining spots and the balance is fitted with artificial grass.
Features
Included In Sale: Blinds, carpets and all kitchen appliances included in the sale.
Built c. 2002
Services: Gas fired central heating, mains water and mains sewage.
Presented in excellent condition throughout – recently repainted throughout and new carpets fitted to stairs and landing.
Ready for immediate occupation!
Nicely positioned in a quiet cul de sac of just nine homes, within this popular, sought after development.