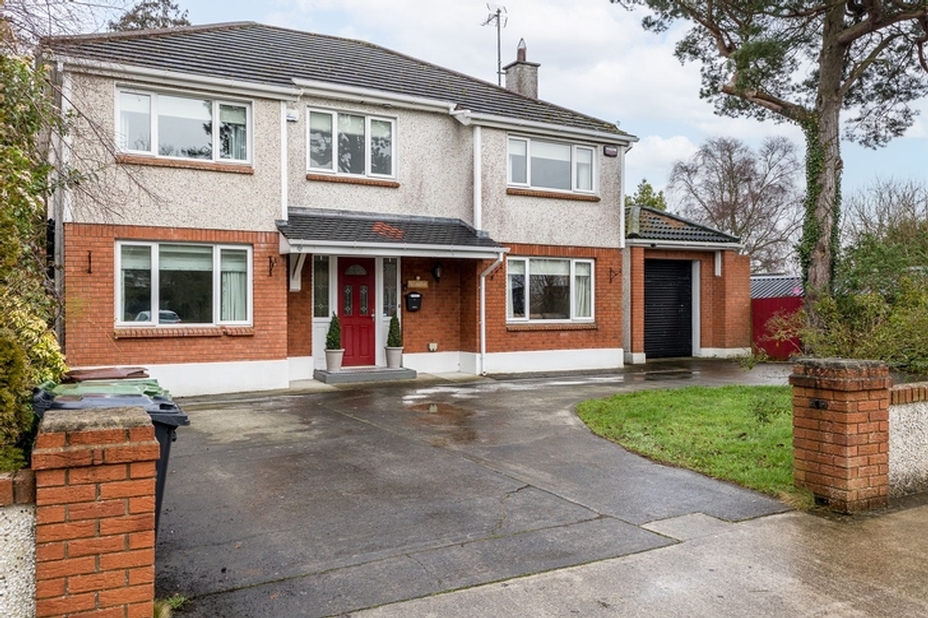
19 Park View, Ratoath, Co. Meath, A85 AY64


























19 Park View, Ratoath, Co. Meath, A85 AY64
Type
Detached House House
Status
Sold
BEDROOMS
4
BATHROOMS
4
Size
160sq. m
BER
Description
Exceptional, double fronted four bedroomed detached family home with detached garage.
Presented in excellent condition throughout.
Not overlooked to the front or rear.
Located at the end of a quiet cul de sac in this small established development in the Heart of Ratoath Village.
Accommodation
Entrance Hall 2.8m x 4.4m
A beautiful welcome to this home, fitted with herringbone laminate flooring, coving and feature half wall panelling. Useful under stairs storage. Also hosts Guest WC 1.8m x 0.9m Fitted with wc, whb, tiled flooring and part tiled walls.
Familyroom/Playroom 2.8m x 4.8m
Located to the front of the property and suitable for a wide range of uses. Fitted with laminate flooring and coving.
Sitting room 3.9m x 5.1m
A generous sitting room located to the front of the property, fitted with coving, picture rail, down lighters and feature open fire place. Double doors open through to….
Kitchen/Diner/Living room
A stunning light filled space fitted with downlighters and herringbone laminate flooring throughout. The Kitchen Section 4.1m x 3.1m is fitted with contemporary high gloss wall and floor units with breakfast bar, subway tiled splashback and coving. Integrated appliances are included in the sale. The Dining Section 2.8m x 3.1m features coving and feature vertical radiator and the Living Section 3.9m x 5.0m features a vaulted ceiling with velux windows, stylish vertical radiator and slider door leading out to the rear garden.
Utility Room 2.8m x 3.5m
A large utility space ideal for busy household, fitted with additional storage, drying rack and tiled flooring. Plumbed for washing machine and space for tumble dryer.
Landing
Split level landing, fitted with laminate flooring, feature half wall panelling and downlighters. Also hosts hot-press.
Master Bedroom 2.9m x 5.1m
A generous master bedroom located to the front of the property with vaulted ceiling, down lighters and fitted with laminate flooring.
Walk In Wardrobe & En-Suite 2.9m x 3.1m
The walk in wardrobe is fitted with useful storage and the en-suite is fully tiled and fitted with wc, whb with vanity unit, corner bath, electric shower and completed with stainless steel heated towel rail.
Bedroom 2 3.9m x 3.4m
Located to the front of the property, fitted with laminate flooring and built in wardrobes.
En-Suite 1.7m x 1.6m
Fitted with wc, whb and shower. Tiled flooring and part tiled walls
Bedroom 3 3.3m x 3.31m
Located to the rear of the property, fitted with laminate flooring and built in wardrobes.
Bedroom 4 2.9m x 3.1m
Also located to the rear of the property and fitted with built in wardrobes and also provides access to the attic.
Family Shower room 2.5m x 2.3m
Fully tiled and fitted with wc, whb and shower.
Outside:
The front of the property is walled with entrance piers opening onto a concrete driveway which provides ample off street car parking. The front is complete with mature shrubbery and a lawned area. Both side accesses are gated and lead through to a large fully enclosed rear garden which is predominately laid out in lawn. The property also benefits from a detached garage with roller door to the front which measures approx. 35sqm.
Features
Services: Oil fired central heating, mains water and mains sewage.
Hot water tank allows for installation of solar panels.
BER: C2. BER Number: 106113707
Built c. 1999
Located at the end of a quiet cul de sac.
Not overlooked to the front or rear.
Located in the heart of Ratoath village within walking distance of all amenities.