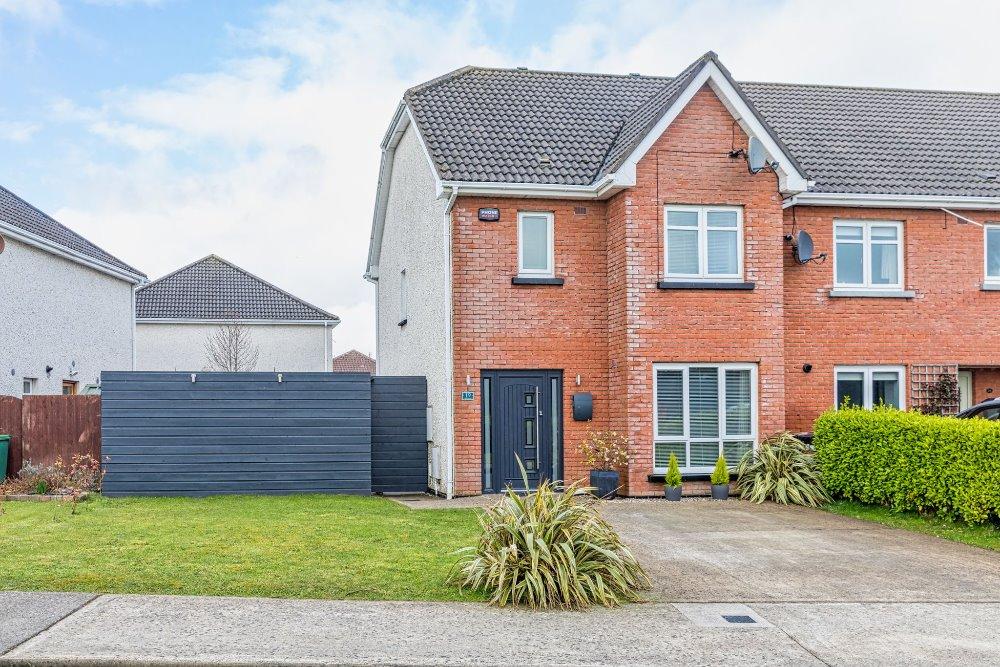
19 Somerville, Ratoath, Co Meath





















19 Somerville, Ratoath, Co Meath
Type
End Of Terrace
Status
Sold
BEDROOMS
4
BATHROOMS
3
Size
128sq. m
BER
Description
Stunning Four Bedroomed End of Terrace Family Home. Beautifully Presented Throughout
Sitting on a Larger than Normal Site, Providing Excellent Potential to Extend Existing Accommodation (subject to P.P)
Located In This Popular & Convenient Development
Accommodation
Entrance Hall 1.8m x 5.3m
Stunning welcome to this immaculate home, fitted with coving, down lighters, beautiful wooden flooring and useful under stairs storage. Also hosts Guest WC 1.4m x 1.6m which is fitted with wc, whb and tiled flooring.
Sitting room 3.6m x 5.4m
Located to the front of the property, fitted with coving, down lighters, bay window and feature fireplace with gas insert. Double doors lead through to….
Kitchen Cum Diningroom 3.2m x 5.5m
Located to the rear and stretching the entire width of the property, fitted with wall and floor units, tiled flooring and tiled splashback. Candy oven, four ring gas gob, extractor hood, Beko fridge/freezer and dishwasher all included in sale. French door open out onto the impressive rear garden.
Landing 2.4m x 4.0m
Provides access to three of the bedrooms and family bathroom. Also hosts hot-press 0.8m x 0.7m.
Master Bedroom 3.0m x 4.6m
Located to the front of the property, with bay window, laminate flooring and built in wardrobes.
En-Suite 1.5m x 2.3m
Fitted with wc, whb and shower. Tiled flooring and tiled shower area.
Bedroom 3.0m x 3.9m
Located to the rear of the property, fitted with laminate flooring and built in wardrobes.
Bedroom 2.4m x 2.6m
Located to the rear of the property, fitted with built in wardrobes and laminate flooring.
Family Bathroom 1.9m x 2.0m
Fitted with wc, whb and bath with shower attachment. Tiled flooring and part tiled walls.
Landing 1.3m x 2.2m
Provides access to the final bedroom and also hosts useful storage 1.0m x 2.2m.
Bedroom 3.3m x 4.9m
The entire top floor, lovely and bright with two large velux windows. Feature wall mounted electric fire and completed with attic storage.
Outside
No.19 is presented as immaculately outside as it is inside.
To the front of the property lies ample off street car parking and a large lawned area. A side gate leads through to a large side access which extend onto…..
A fully enclosed, vibrant and beautifully maintained rear garden. A large patio area, extending the full width of the property provides the perfect outdoor dining and relaxing space. A pretty fence with gated arch leads onto a lawned area completed with raised, well stocked flowerbeds.
The side access together with the rear garden provides ample space for future expansion, subject to planning permission.
Features
Recently refurbished, gas fired central heating system.
PVC double glazed windows and composite front door.
Phonewatch alarm system.
Larger than normal garden, providing potential for future expansion, subject to planning permission.
Management Fee: c. €200.00 per annum.
BER Number: 112829361