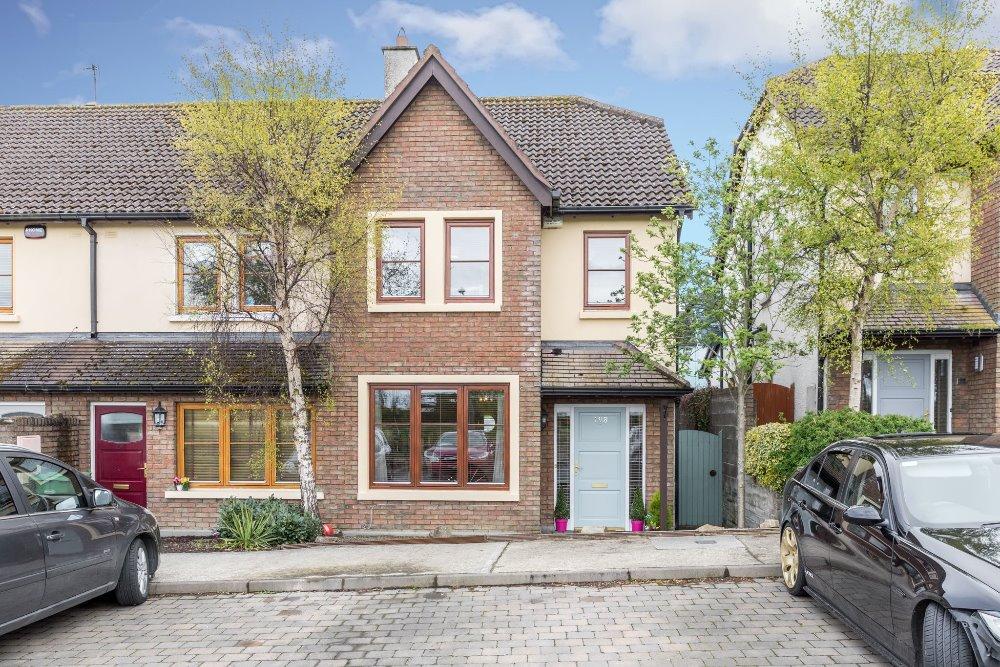
198 Steeplechase Green Ratoath Co Meath




















198 Steeplechase Green Ratoath Co Meath
Type
End Of Terrace
Status
Sold
BEDROOMS
3
BATHROOMS
3
Size
105sq. m
BER
Description
Fantastic Three Bedroomed End of Terrace Home
Beautifully Presented Throughout
Located On the Front Row of This Sought After Development Within Walking Distance of Ratoath Village
Ideal First Time Buyers Purchase!
A.M.V: €345,000
Accommodation
Entrance Hall 1.1m x 5.6m
A warm welcome to this home, fitted with semi-solid oak flooring, alarm panel and feature radiator cover. Also hosts...
Guest WC 1.5m x 1.4m
Fitted with wc and whb. Tiled flooring and tiled sink splashback.
Sitting room 5.7m x 3.46m
Located to the front of the property with semi-solid oak flooring and feature fireplace with wooden surround, cast iron inset and granite hearth.
Kitchen Cum Dining room
Kitchen Section 4.7m x 3m
Impressive newly fitted kitchen, tiled flooring and stylish subway tiled splashback.
A useful utility is also accessed from the kitchen, which has tiled flooring, is plumbed for washing machine and hosts under stairs storage.
Dining Section 2.5m x 2.4m
The tiled flooring continues through to the dining section, French doors open onto the landscaped rear garden.
Landing Provides access to all bedrooms and family bathroom. Hosts large hot press and provides access to the attic (stira fitted to attic entrance).
Master Bedroom 4.1m x 3m
Located to the rear of the property, lovely and bright with two windows. Fitted with built in wardrobes.
En-Suite 1.75m x 1.7m
Fully tiled and fitted with wc, whb and electric shower.
Bedroom 2 4.05m x 2.68m
Located to the front of the property, natural light from two windows and fitted with built in wardrobes.
Bedroom 3 3.8m x 1.9m
Also located to the front of the property and fitted with built in wardrobes.
Family Bathroom 2.1m x 1.7m
Fitted with wc, whb, bath with shower attachment and separate electric shower. Tiled flooring, bath area and sink splashback.
Outside Space
To the front of 198 lies ample communal car parking. A cobble locked pathway leads to the front door of the property. A gated side access leads through to…a beautiful landscaped rear garden.
The rear garden is fully enclosed, hosting two patio areas providing the perfect outdoor dining spaces. Raised rockeries surround the garden, fully stocked with an assortment of flower and shrubs. The balance of the rear garden is laid out in lawn and a new garden shed (which is included in sale and has power) completes the rear garden.
Included in Sale
Carpets, curtains, blinds, light fittings, Power point double oven, gas hob, extractor fan, integrated dishwasher, integrated fridge/freezer and garden shed all included in sale.
Features
Gas fired central heating.
Fully alarmed.
Not overlooked to the front!
Attic is partly floored providing additional storage – made easier to access via the fitted stira. The attics in Steeplechase are suitable for conversion if desired.