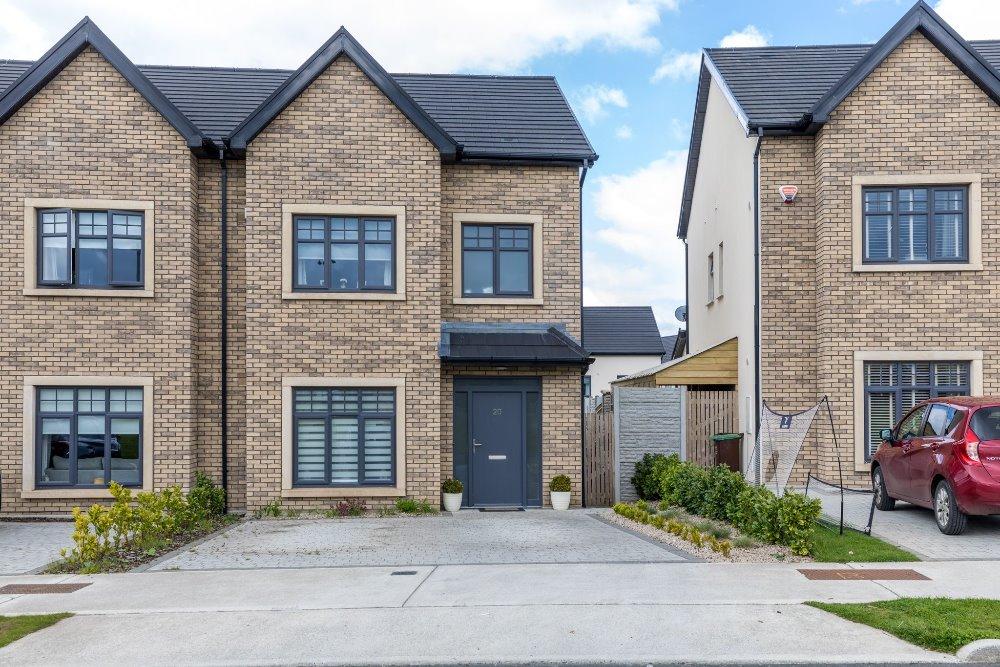
20 The Crescent, Broadmeadow Vale, Ratoath, Co Meath



















20 The Crescent, Broadmeadow Vale, Ratoath, Co Meath
Type
Semi-Detached House
Status
Sold
BEDROOMS
3
BATHROOMS
3
Size
140sq. m
BER
Description
Fantastic Three Bedroomed, Energy Efficient, Semi-Detached Family Home with Attic Conversion
Nicely Positioned Overlooking a Large Green
Located in This Contemporary New Development Within Walking Distance of Ratoath Village
A.M.V: €365,000
Accommodation
Entrance Hall 2.0m x 4.8m
A warm welcome to this family home, fitted with herringbone laminate flooring, alarm panel, downlighters and also hosts Guest WC 1.5m x 1.8m Fitted with wc, whb and tiled flooring.
Sitting room 3.4m x 5.5m
Located to the front of the property, feature bay window, downlighters, fitted with herringbone laminate flooring. Double doors lead through to…..
Kitchen cum Diningroom cum Livingroom 6.1m x 5.5m
Located to the rear of the property, very generous space extending the entire width of the property. Part vaulted ceiling fitted with velux windows providing additional natural light. Fitted with herringbone laminate flooring throughout.
Shaker wall and floor units, island unit providing additional storage and seating, quartz worktops. AEG oven, AEG microwave, Siemens ceramic hob, Elica extractor fan, Integrated dishwasher and integrated washing machine all included in the sale.
French doors open out to the rear garden.
Landing 2.1m x 3.9m
Provides access to the three bedrooms, family bathroom and access to the attic conversion.
Master Bedroom 3.0m x 3.8m
Generous master bedroom, located to the front of the property with feature bay window. Fitted with wide plank laminate flooring, and extensive built in wardrobes.
En-Suite 1.4m x 2.3m
Fitted with wc, whb, shower and heated towel rail. Tiled flooring and shower area.
Bedroom 2 3.0m x 4.0m
Located to the rear of the property, fitted with wide plank laminate flooring and built in wardrobes.
Bedroom 3 2.3m x 2.8m
Located to the rear of the property and fitted with wide plank laminate flooring.
Family Bathroom 1.9m x 2.3m
Fully tiled and fitted with wc, whb, bath with shower attachment and separate Triton T90xr electric shower. Also fitted with heated towel rail.
Attic Conversion 2.9m x 6.2m
Suitable for a variety of uses, lovely and bright with two velux windows. Arch way leads through to a separate space 1.3m x 3.0m which provides the perfect home office/study area. The attic conversion is completed with a storage room 1.3m x 3.0m.
Outside Area
To the front lies a cobble locked driveway with ample parking for two cars. A side entrance with gate fitted leads through to a full enclosed rear garden. Predominately laid out in lawn and completed with a patio area extending from the property.
Features
Included in sale: Carpets, blinds, curtain poles, light fittings, oven, microwave, ceramic hob, extractor fan, integrated dishwasher and integrated washing machine all included in the sale.
Air to water heat pump central heating with thermostatic zoned heating controls.
Fully alarmed.
BER Number: 111498515
Located in a quiet cul-de-sac – overlooking a large green.