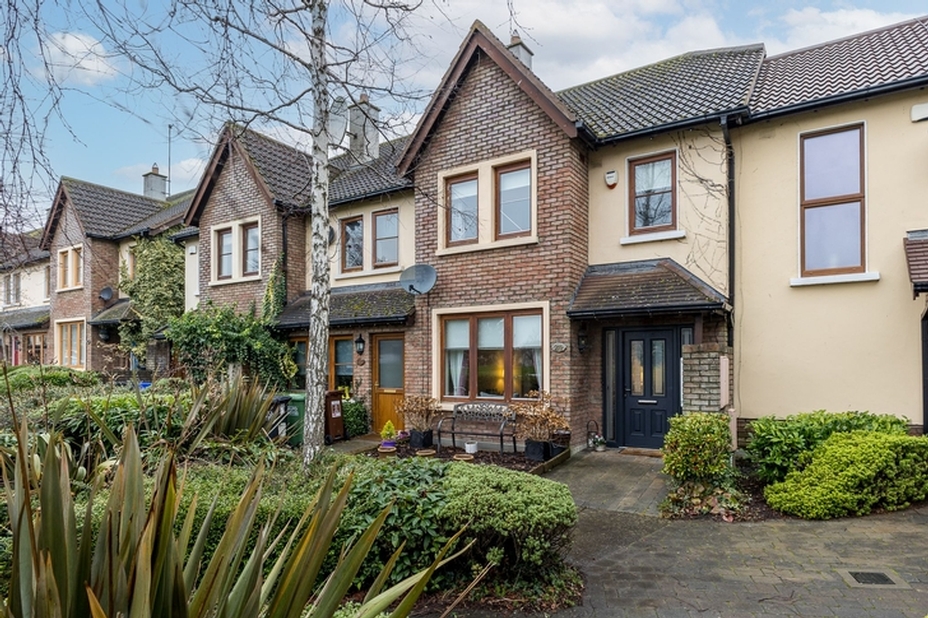
219 Steeplechase Green, Ratoath, Co. Meath, A85 ED81



























219 Steeplechase Green, Ratoath, Co. Meath, A85 ED81
Type
Terraced House House
Status
Sale Agreed
BEDROOMS
3
BATHROOMS
3
Size
104sq. m
BER
Description
Deceptively spacious three bed mid-terraced home.
Presented in show house condition throughout.
Low maintenance, west facing rear garden with artificial grass.
Nicely located overlooking a large green in this sought after development.
Within walking distance of Ratoath Village.
Early Viewing Recommended!
Accommodation
Entrance Hall 1.55m x 6.55m
A lovely welcome to this family home, with tiled flooring and feature half wall panelling and decorative radiator cover. Also hosts Guest WC 1.5m x 1.5m which is fitted with wc, whb with vanity unit and has tiled flooring and art deco inspired part tiled walls.
Sittingroom 5.85m x 3.55m
A generous living room located to the front of the property, fitted with high quality laminate flooring and feature fireplace with wooden surround, cast iron inset, granite heart and gas inset.
Kitchen 5.45m x 4.80m
A spacious kitchen/diner overlooking the west facing rear garden, the entire space is fitted with high quality rustic effect laminate flooring. The kitchen was recently upgraded by the current owner and is fitted with shaker wall and floor units, breakfast bar with quartz effect worktops, matching dresser/display unit, subway tiled splashback and chrome switches and sockets. Eyelevel oven, integrated microwave, integrated fridge/freezer, induction hob, stainless steel extractor hood and integrated dishwasher all included in sale. The dining section features a vaulted ceiling and double doors open out to the rear garden.
Utility 1.85m x 0.92
Which has tiled flooring, is plumbed for washing machine and has useful under stairs storage.
Landing 4.25m x 1.47m
Fitted with luxurious thick pile carpet and features half wall panelling. Provides access to the balance of accommodation, access to attic (which is partially floored and is accessed via a pull down stairs) and also hosts a generous hot-press.
Master Bedroom 4.15m x 3.10m
Generous master bedroom located to the rear of the property features two windows and built in wardrobes.
En-Suite 1.80m x 1.70m
Fitted with wc, whb with vanity unit and shower. Tiled flooring and tiled shower area.
Bedroom 2 4.02m x 2.65m
Located to the front of the property, with two windows and built in wardrobes.
Bedroom 3 3.30m x 1.95m
Also located to the front of the property and is fitted with built in wardrobes.
Bathroom 2.10m x 1.85m
Fitted with wc, whb with vanity unit, bath with shower units. Recently upgraded tiled flooring art deco inspired part tiled walls.
Outside:
To the front of the property lies communal car parking. To the rear of the property is a generous fully enclosed, rear garden. Low maintenance with artificial grass and useful garden shed which is included in the sale.
Features
Included In Sale: Carpets, blinds, all integrated kitchen appliances and garden shed all included in sale.
Built c. 2004
Services: Gas fired central heating, mains water and mains sewage.
Service Charge: c. €405.00 per annum.
Presented in show house condition throughout.
Luxurious thick pile carpet throughout the accommodation upstairs.
Nicely positioned overlooking a large green in this sought after development.
Lovingly maintained and upgraded by the present owner including painting and redecorating throughout, a new kitchen and recently tiled main bathroom to name a few.