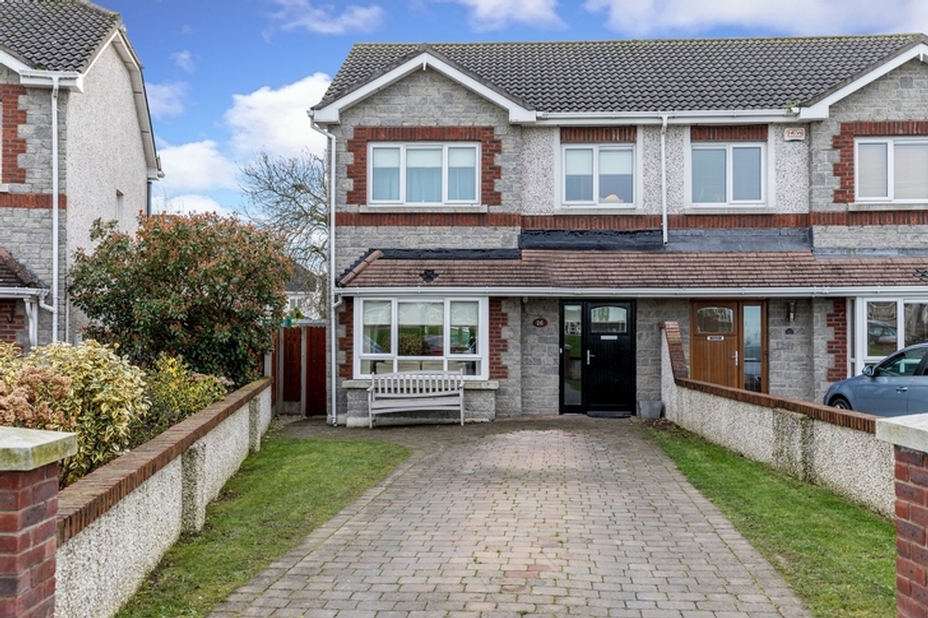
26 Foxlodge Manor, Ratoath, Co. Meath


















26 Foxlodge Manor, Ratoath, Co. Meath
Type
Semi-Detached House
Status
Sold
BEDROOMS
3
BATHROOMS
2
Size
103.34sq. m
BER
Description
Spacious Three Bedroomed Family Home. With Enclosed South Facing Rear Garden.
Located Overlooking a Large Green In This Popular Development
Viewing Highly Recommended!
Accommodation
Entrance Hall 1.8m x 4.7m
Fitted with walnut flooring and phone point, also hosts……
Guest WC 1.8m x 0.8m
Fitted with wc and whb. Tiled flooring.
Sitting room 3.4m x 4.9m
Fitted with walnut flooring, bay window and feature wall mounted electric fire. Double door lead through to…..
Kitchen cum dining room 6.6m x 5.4m
A fantastic sized room extended by the current owner and provides an open plan kitchen cum dining cum family room.
Kitchen section
Fitted with cream wall and floor units, tiled floor and tiled splashback. Feature vaulted ceilings with velux windows and down lighters. Sliding patio doors lead out to a raised decked area and rear garden. Oven, hob, extractor fan and integrated dishwasher included in sale.
Dining section
With walnut flooring and door to….
Utility Room 1.4m x 1.4m
With tiled flooring, storage and plumbed for washing machine and dryer.
Landing 1.95m x 2.95m
Provides access to the attic via a stira and good sized hotpress.
Master Bedroom 3.3m x 3.3m
Located to the rear of the property with built in wardrobes.
En-suite 0.8m x 2.4m
With tiled flooring and tiled shower area. Fitted with wc, whb and shower.
Bedroom 2 2.6m x 3.8m
A great sized double bedroomed with built in wardrobes.
Bedroom 3 2.5m x 2.7m
Fitted with laminate flooring.
Bathroom 2.1m x 1.9m
Fully tiled and fitted with wc, whb with vanity unit and bath with shower attachment. Stainless steel heated towel rail and downlighters.
Outside:
The front of the property is fully walled, capped entrance piers leads onto a cobblelock driveway with ample car parking. The remainder is laid out in lawn.
A side gate, leads through a fully enclosed large rear garden, with a raised decked area, useful garden shed and the remainder laid out in grass.
Features
PVC double glazed windows throughout.
PVC fascia, soffits and gutters.
Stira fitted to attic - which is floored.
Located overlooking a large green.
Gas fired central heating (new gas boiler)