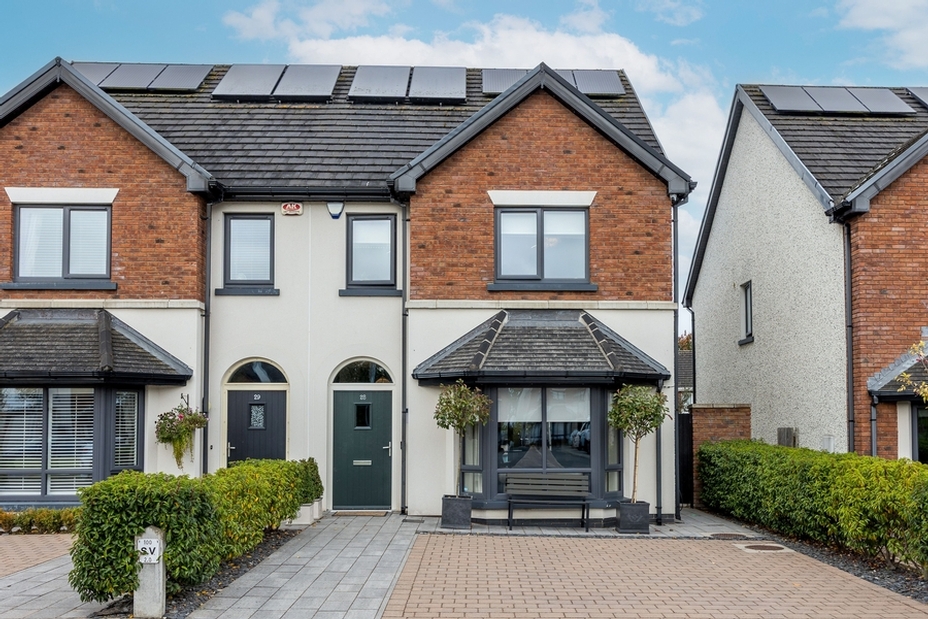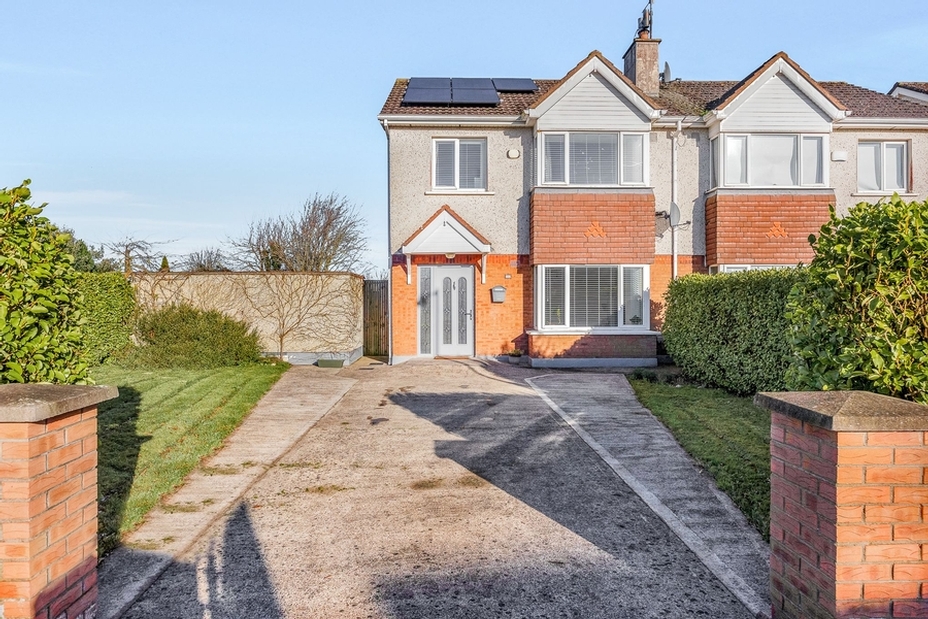
28 Stonebridge, Ratoath, Co. Meath, A85 W262

























28 Stonebridge, Ratoath, Co. Meath, A85 W262
Type
Semi-Detached House
Status
Sale Agreed
BEDROOMS
3
BATHROOMS
3
Size
134sq. m
BER
Description
Stunning, energy efficient three bedroomed semi-detached home with attic conversion. Comes to the market in pristine condition throughout & with landscaped, south facing rear garden.
Located in this sought after development within walking distance of Ratoath Village.
Viewing Comes Highly Recommended!
Accommodation
Entrance Hall 1.89m x 2.36m
A stunning welcome to this home – fitted with wide plank laminate flooring, coving, downlighters, feature mirrored wall and radiator cover. Also hosts Guest WC 1.89m x 1.57m which is fitted with wc and whb, tiled floor and part tiled walls, subway tiles. Completed by a clever addition of a laundry cupboard, which is plumbed for washing machine.
Open Plan Kitchen/Diner/Livingroom
Located to the rear of the property – this generous, open plan area is fitted with wide plank laminate flooring and is accessible from the entrance hall. French doors open out to the rear garden. The living/diner measures 3.2m x 3.5m and had additional built-in storage. The kitchen 2.90m x 2.98m is fitted with shaker style wall and floor units with wooden effect worktops and upstands. Sliding pocket doors lead to….
Family Room 3.44m x 4.23m
A cosy room fitted with wide plank laminate flooring, coving, bay window and feature media wall with lighting, storage, shelving and is complimented with an electric feature fire.
Landing 1.8m x 3.7m
Provides access to the balance of accommodation, hosts hot-press and hosts stairwell to the attic conversion.
Master Bedroom 4.14m x 3.29m
A generous master bedroom, located to the rear of the property and is fitted with built in wardrobes.
En-Suite 2.9m x 0.9m
Fitted with wc, whb ad shower. Tiled flooring, sink splashback and shower area.
Bedroom 2 2.86m x 4.26m
Located to the front of the property – fitted with wide plank laminate flooring and built in wardrobes.
Bedroom 3 2.46m x 2.60m
Also located to the front of the property – fitted with wide plank laminate flooring and picture rail.
Bathroom 2.23m x 2.23m
A generous family bathroom, fitted with wc, whb and bath with shower attachment. Tiled flooring, sink splashback and bath area.
Attic Conversion
A fantastic addition to this home – suitable for a host of uses.
The main space measures 4.37m x 4.43m and is fitted with two large velux windows, wide plank laminate flooring, downlighters. Access points to attic storage and arch leads throughout to…
Walk in Wardrobe 5.42m x 1.97m
A well designed space with built in shelving, hanging rails and drawers.
Outside:
This attractive home is approached by a cobble lock driveway, with ample parking for two cars and well-maintained shrubberies. A gated side access leads through to a large fully enclosed south facing, landscaped rear garden.
The landscaped rear garden comprises of a raised limestone patio area with well stocked beds including a mature olive tree – providing an ideal outdoor dining area. Steps lead down to the balance of the garden complete with artificial grass and useful garden shed.
Features
BER: A3. BER Number: 109213314
Gas fired central heating – gas condensing boiler with three zones. Solar panels linked to hot water storage providing free energy from the sun to heat domestic hot water.
Photovoltaic panels – generating free electricity to supplement the households power consumption.
Built c. 2017
Fully alarmed.
Landscaped, south facing rear garden.
Off-street parking for two cars.
Overlooking a large green to the front.
Showhouse condition throughout!
