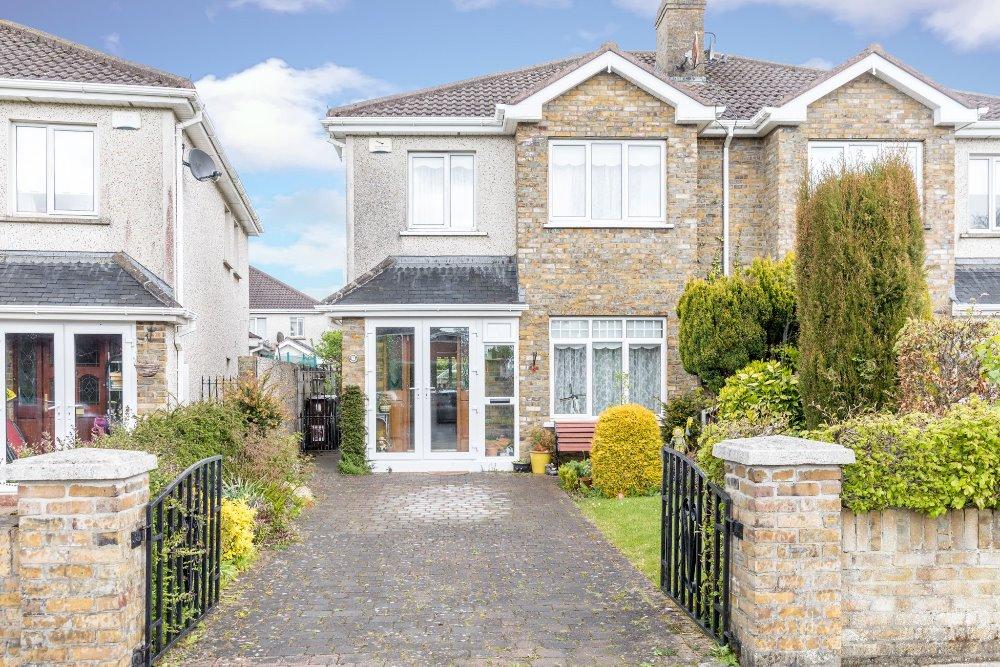
31 Woodlands Park Ratoath Co Meath


















31 Woodlands Park Ratoath Co Meath
Type
Semi-Detached House
Status
Sold
BEDROOMS
3
BATHROOMS
3
Size
113sq. m
BER
Description
Generous Three Bedroomed Semi-Detached Home Presented In Good Condition Throughout But Will Require Some Decoration/Modernisation
Prominently Located On the Front Row of This Sought After Development within Walking Distance of Ratoath Village
A.M.V: €335,000
Accommodation
Entrance Hall 1.8m x 5.8m (inc. entrance porch)
Fitted with wide plank laminate flooring, coving, ceiling rose and useful storage closet (0.9m x 0.9m). Also hosts Guest WC 0.7m x 1.6m which is fitted with wc, whb, tiled flooring and part tiled walls.
Sittingroom 3.6m x 4.8m
Generous sitting room with feature bay window, coving, ceiling rose, wide plank laminate flooring and feature fireplace with wooden surround, cast iron inset and gas insert.
Kitchen cum Diningroom
Kitchen Section 2.7m x 6.2m
Fitted with wall and floor units, tiled flooring and tiled splashback. Feature vaulted ceiling with pine panelling and door leads out to the rear garden.
Dining Section 2.7m x 4.2m
Fitted with wide plank laminate flooring, coving, ceiling rose and sliding patio doors lead out to the rear garden.
Landing 2.4m x 2.4m
Provides access to the three bedrooms, family bathroom and also hosts hot-press and provides access to the attic.
Master Bedroom 3.7m x 4.1m
A very generous master bedroom, located to the rear of the property. Fitted with built in wardrobes and varnished T&G flooring.
En-Suite 1.4m x 2.0m
Fitted with wc, whb and shower. Tiled flooring, shower area and sink splashback.
Bedroom 2 3.0m x 4.4m
A large second bedroom, located to the front of the property with bay window, built in wardrobes and varnished T&G flooring.
Bedroom 3 2.4m x 2.8m
Located to the front of the property, fitted with built in wardrobes and varnished T&G flooring.
Family Bathroom 1.7m x 1.9m
Fitted with wc,whb and bath with shower attachment. Tiled flooring, bath area and sink splashback.
Outside Area
The front of the property is fully walled, capped entrance piers with wrought iron gates fitted open onto a cobble locked driveway providing off street car parking. A generous, gated side entrance leads through to the fully enclosed rear garden. The rear garden is predominately laid out in lawn.
Features
Included in sale: Blinds, light fittings, curtain poles, oven, hob and extractor fan included in sale.
Gas fired central heating.
Built c. 2001.
Fully alarmed.
BER Number: 113833347
Located on the front row of this popular development.