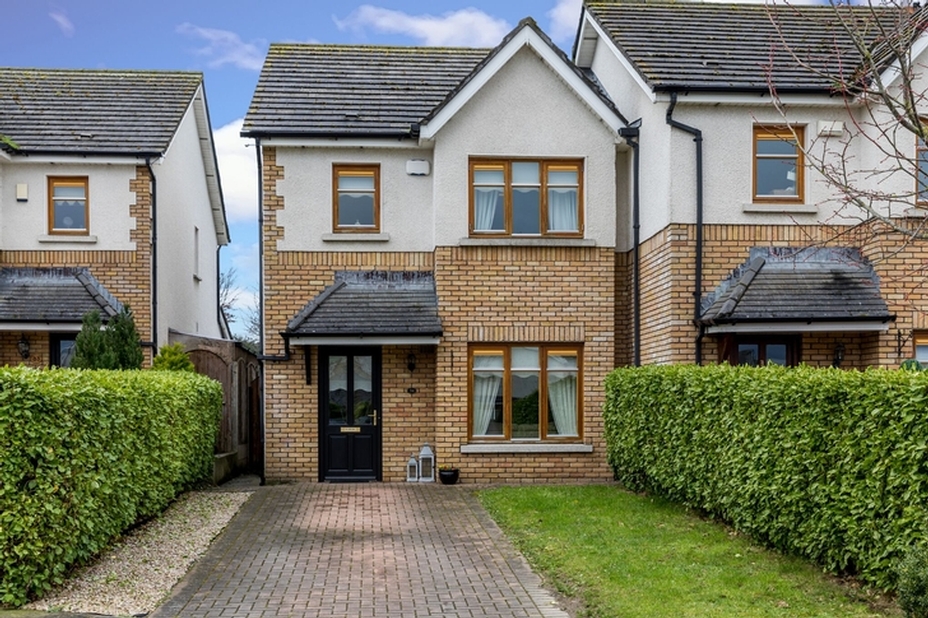
34 The Rise, Milltree Park, Ratoath, Co Meath


















34 The Rise, Milltree Park, Ratoath, Co Meath
Type
End Of Terrace
Status
Sold
BEDROOMS
3
BATHROOMS
3
Size
96.sq. m
BER
Description
Excellently Presented Three Bedroomed End of Terraced Family Home
Located In a Quiet Cul-De-Sac In This Popular Development
Viewing Highly Recommended!
Accommodation
Entrance Hall
Fitted with solid oak flooring, coving, alarm panel and radiator cover. Door leads through to…
Sitting room 4.2 x 5.8
Fitted with solid oak flooring, coving, bay window and feature fireplace with wooden surround, cast iron inset and granite hearth. Double doors lead through to….
Kitchen cum dining room 5.1 x 6
A beautiful light filled space with tiled flooring. Fitted with cream wall and floor units with wooden effect worktops, tiled splash back and feature vertical radiator. Playsonic oven, four ring gas hob and brush steel extractor hood and integrated dish washer included in sale. Plumbed for washing machine. French doors leads through to the rear garden.
Guest WC 1.3 x 1.6
Located off the kitchen cum dining room. Fitted with wc, whb, tiled flooring and sink splashback.
Landing 1.8 x 3.5
Host hot-press and access to the attic.
Master Bedroom 3.0 x 3.0
Located to the front of the property with feature bay window and built in wardrobes.
En-suite 1.3 x 2.2
Fitted with wc, whb and Triton shower. Tiled floor, tiled sink splashback and tiled shower cubicle.
Bedroom 2 2.9 x 3.9
Located at the rear of the property with built in wardrobes.
Bedroom 3 2.1 x 2.9
Located at the rear of the property.
Bathroom 1.8 x 2.0
Fitted with wc, whb and bath with shower attachment and separate Triton shower. Tiled flooring and part tiled walls.
OUTSIDE:
To the front of the property lies a large cobble locked driveway with ample parking for two cars, the driveway is lined by mature hedging. A side gate leads through to a fully enclosed rear garden, which is not overlooked and is laid out in grass.
Features
Fully alarmed (new alarm).
Double glazed windows throughout.
PVC fascia, soffits and gutters.
Pine doors throughout upstairs.
Water softener system installed.