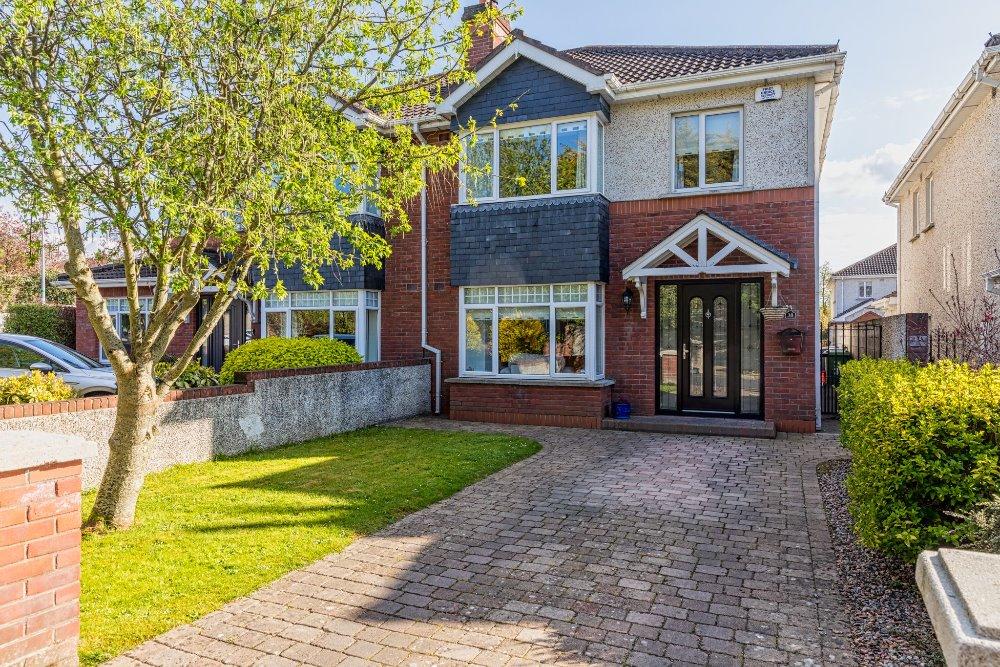
38 Woodlands Park Ratoath Co Meath


















38 Woodlands Park Ratoath Co Meath
Type
Semi-Detached House
Status
Sold
BEDROOMS
4
BATHROOMS
3
Size
116sq. m
BER
Description
Lovely Four Bedroomed Semi-Detached Family Home
Nicely Presented Both Inside & Out With South Facing Rear Garden
Prominently Located In This Sought After Development Within Walking Distance of Ratoath Village
Accommodation
Entrance Hall 2.0m x 5.0m
A warm welcome to this family home, fitted with solid oak flooring, coving, ceiling rose and alarm panel. Also hosts Guest WC which is fitted with wc, whb, tiled flooring and tiled sink splashback.
Sitting room 3.9m x 4.8m
A generous sitting room, located to the front of the property. Fitted with solid oak flooring, coving, ceiling rose, feature bay window and fireplace with solid fuel stove inset.
Kitchen cum Diningroom
Kitchen Section 2.9m x 6.5m
Fitted with shaker wall and floor units, part vaulted ceiling with pine panelling, tiled flooring, and tiled splashback. A host of appliances are being included in the sale – see special features for further information. A door leads out to the rear garden, and an arch leads through to….
Dining Section 3.0m x 3.9m
Fitted with semi-solid oak flooring, coving, ceiling rose and sliding patio doors lead out to the rear garden.
Landing 2.6m x 3.3m
Provides access to the four bedrooms, family bathroom and also hosts hot-press 0.8m x 0.9m and provides access to the attic – which has a pull down ladder fitted.
Master Bedroom 3.4m x 3.4m
Generous master bedroom, located to the front of the property with feature bay window. Fitted with walnut effect, wide plank laminate flooring and built in wardrobes.
En-Suite 1.6m x 2.6m
Fitted with wc, whb and shower. Tiled flooring and shower area.
Bedroom 2 2.7m x 3.7m
Located to the rear of the property. Fitted with built in wardrobes.
Bedroom 3 2.7m x 3.3m
Located to the rear of the property and fitted with built in wardrobes.
Bedroom 4 2.7m x 2.3m
Located to the front of the property and fitted with built in wardrobes and shelving.
Family Bathroom 1.9m x 1.9m
Fully tiled and fitted with wc, whb, bath with shower attachment and separate Triton T90xr electric shower. Also fitted with heated towel rail.
Outside Area
The front of the property is fully walled, capped entrance piers open onto a cobble-locked driveway providing off street car parking. The gated side entrance leads through to….
A fully enclosed, south facing rear garden! A concreted patio area extends from the property, providing the perfect space for outside dining. The rear garden is fully walled – predominately laid out in lawn with useful garden shed, which is included in the sale.
Features
Gas fired central heating, new boiler installed c. 1 years ago.
Built c. 2001.
Composite front door and rear door.
Fully alarmed.
South facing rear garden.
Fibre optic broadband installed and wired for Saorview in sitting room and diningroom.
Located in a quiet cul-de-sac – not overlooked to the front.