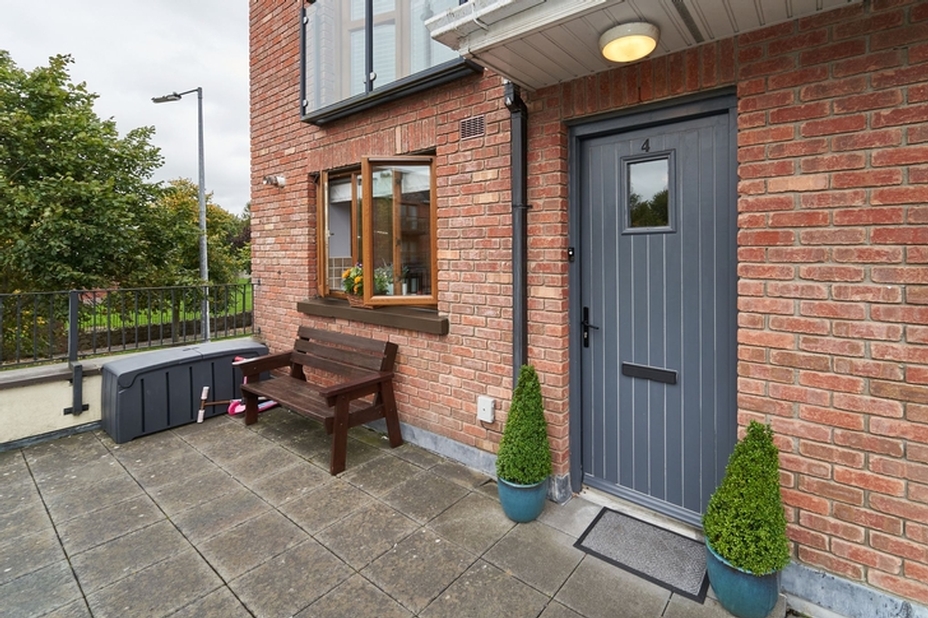
4 Centrepoint Ratoath Co Meath A85 AE40
















4 Centrepoint Ratoath Co Meath A85 AE40
Type
Apartment
Status
Sold
BEDROOMS
2
BATHROOMS
2
Size
88sq. m
BER
Description
Spacious Two Bedroomed Duplex Apartment Immaculately Presented Throughout
Located In This Convenient Development within Walking Distance of Ratoath Village
Early Viewing Recommended!
Accommodation
Entrance Hall 3.35m x 1.80m
A lovely welcome to this home, fitted with wide plank laminate flooring, coving, alarm panel, radiator cover and useful under stairs storage.
Kitchen 4.40m x 2.85m
Located to the front of the property, fitted with wall and floor units, radiator cover, tiled flooring and tiled splashback. Oven, ceramic hob and extractor fan included in sale. Plumbed for dishwasher and washing machine.
Living room 4.70m x 4.60m
A particularly spacious living room, which spans the entire width of the property. Fitted with wide plank laminate flooring, coving, radiator cover and feature wall mounted electric fireplace. French doors open onto a Juliet balcony.
Landing 3.10m x 2.20m
Provides access to the balance of accommodation and also hosts hot-press. Access to floored attic space which is fitted with pull down stairs.
Master Bedroom 4.70m x 3.50m
Fitted with wide plank laminate flooring and built in wardrobes. French doors open onto Juliet balcony.
En-Suite 2.55m x 1.20m
Fitted with wc, whb and shower. Tiled flooring, tiled sink splashback and tiled shower area.
Bedroom 2 4.70m x 3.50m
Fitted with wide plank laminate flooring, built in wardrobes and French doors to Juliet balcony.
Bathroom 2.20m x 1.65m
Fitted with wc, whb and bath together with separate shower. Porcelain tiled flooring, tiled sink splashback and tiled bath area.
Features
Gas fired central heating.
Built c. 2005.
Two parking spaces with two permits.
Management Fee: €975.00 per annum – includes block insurance, bins and common area maintenance.
PVC double glazed windows throughout
Fully alarmed.