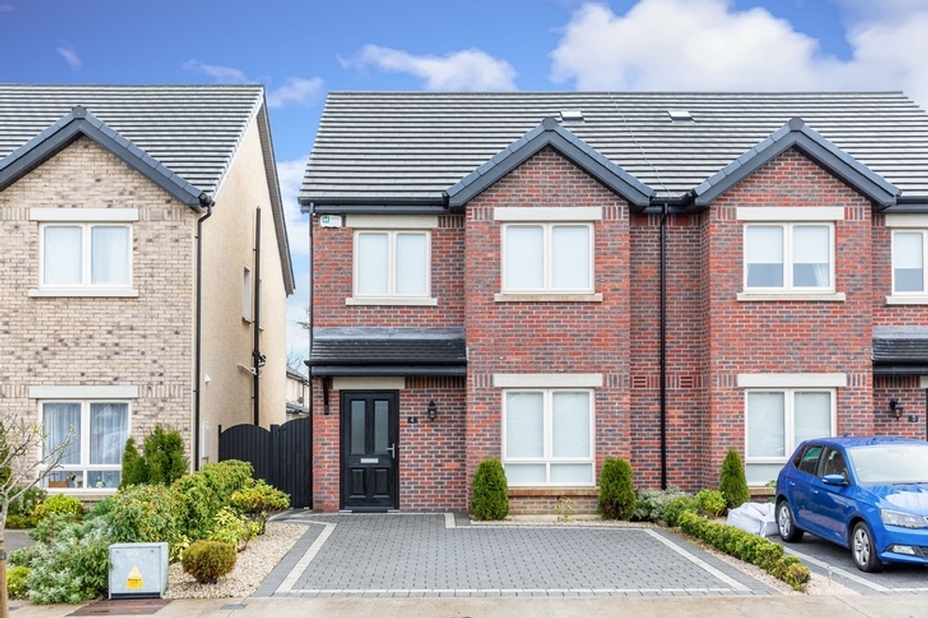
4 Kellett’s Grove, Dunshaughlin, Co Meath, A85 HW28
















4 Kellett’s Grove, Dunshaughlin, Co Meath, A85 HW28
Type
Semi-Detached House
Status
Sold
BEDROOMS
3
BATHROOMS
3
Size
108sq. m
BER
Description
A Wonderful Opportunity to Acquire This Newly Built Three Bed, Energy Efficient Semi-Detached Family Home
Located in This Sought After Development within Walking Distance of Dunshaughlin Village
Viewing Is Highly Recommended!
Accommodation
Entrance Hall 1.2m x 6.5m A spacious, welcoming entrance fitted with wide plank laminate flooring and alarm panel.
Guest WC 1.2m x 1.3m Located just off the entrance hall, fitted with wc, whb and wide plank laminate flooring.
Living room 4.0m x 4.0m An extremely generous living room, fitted with wide plank laminate flooring and fitted with TV and phone points.
Kitchen Cum Dining room 5.1m x 5.4m Located to the rear of the property and expands the full width of the house. The entire area is fitted with wide plank laminate flooring.
The kitchen section is fitted with shaker wall and floor units, with breakfast bar and high quality quartz worktops. Oven, hob, extractor fan, integrated fridge/freezer and integrated dishwasher all included in sale. Sliding pocket door leads through to a good sized utility room, fitted with wide plank laminate flooring, wall and floor shaker units and washing machine – which is included in the sale.
French doors from the dining section lead out to the rear garden.
Landing 1.8m x 2.8m Hosts storage closet, hot press and also provides access to the attic.
Bedroom 1 3.0m x 4.0m A generous master bedroom, located to the rear of the property and fitted with built in wardrobes and drawers.
En-Suite 1.0m x 2.7m Fitted with wc, whb with vanity unit and rain head shower. High quality tiling – tiled floor, tiled shower area and tiled sink splashback.
Bedroom 2 3.1m x 3.6m Fitted with built in wardrobes and TV point.
Bedroom 3 2.0m x 3.0m Fitted with built in wardrobes.
Bathroom 1.7m x 2.2m Fitted with wc, whb with vanity unit, bath with centre taps and shower unit. High quality tiling – tiled floor, tiled bath area and tiled sink splashback. Also fitted with stainless steel heated towel rail.
OUTSIDE:
This attractive red brick façade home is approached by a cobble lock driveway, with ample parking for two cars and well-maintained shrubbery’s. A side access, with gated fitted, leads through to an immaculately presented rear garden. The rear garden is fully enclosed, provides a large patio area with outdoor sockets, well-maintained flowerbeds and a grass area – the rear garden is completed by a useful garden shed which is included in the sale.
Features
Gas fired central heating – A-rated condensing boiler with multi zones and solar panels.
High performance PVC double glazed windows throughout
PVC fascia, soffits and gutters.
A3 energy rating.
Built c. 2017.
Fully alarmed.
Off-street parking for two cars.
Low maintenance exterior.
Highly sought after location.