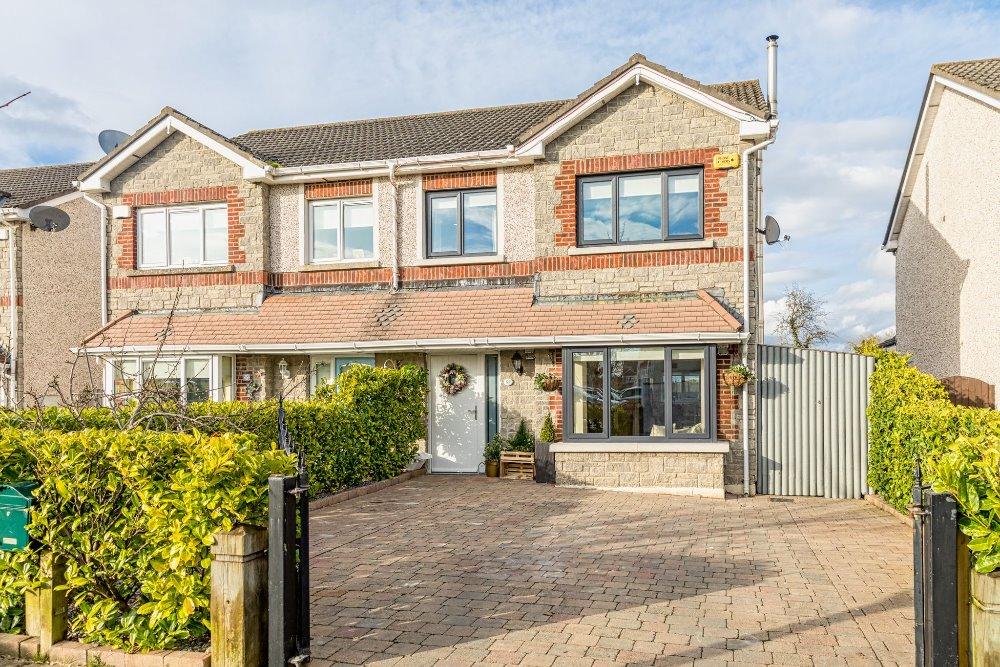
52 Foxlodge Manor, Ratoath, Co Meath




















52 Foxlodge Manor, Ratoath, Co Meath
Type
Semi-Detached House
Status
Sold
BEDROOMS
3
BATHROOMS
3
Size
113sq. m
BER
Description
Impressive Three Bedroomed Semi-Detached Family Home with Attic Conversion.
Presented In Walk-In Condition Throughout
Not Overlooked to the Front or Rear
Located In This Popular, Convenient Development
A.M.V: €345,000
Accommodation
Entrance Hall 1.9m x 4.7m
A lovely, bright welcome to this family home. Fitted with semi-solid oak flooring, feature radiator cover and useful under stairs storage. Also hosts…..
Guest WC 0.8m x 1.4m
Fitted with wc and whb. Tiled flooring and sink splashback.
Living room 3.4m x 4.9m
A generous, stylish living room located to the front of the property with feature bay window, fitted with semi-solid oak flooring and feature wall panelling. A solid fuel stove completes the room. Double doors lead through to….
Kitchen cum Dining room cum Family room
Kitchen Section 2.8m x 3.5m
An impressive kitchen space flooded with natural light - provided by the two large velux windows. Fitted with high gloss wall and floor units. Electrolux oven, four ring gas hob and extractor hood included in sale. Plumbed for washing machine and space for tumbler dryer.
Dining/Family room Section 3.3m x 5.4m
A great family space with French doors opening out to the rear garden.
Landing 2.0m x 3.3m
The landing provides access to the balance of accommodation and the attic conversion, also hosts hot-press.
Master Bedroom 3.3m x 4.4m
Located to the rear of the property, fitted with oak flooring and slidrobes.
En-Suite 0.8m x 2.4m
Fully tiled and fitted with wc, whb with vanity unit and shower.
Bedroom 2 2.6m x 3.8m
Located to the front of the property, fitted with wide plank laminate flooring and built in wardrobes.
Bedroom 3 2.3m x 2.7m
A great sized third bedroom located to the front of the property.
Family Bathroom 1.9m x 2.2m
A luxurious main bathroom which is fully tiled and fitted with wc, whb with vanity unit, walk in shower and freestanding bath.
Attic Conversion 4.5m x 4.2m
Suitable for a range of uses with two velux windows, down lighters and storage.
Outside
The front of the property is fully enclosed with fencing and hedgerow. A set of wrought iron gates open onto a fully cobble locked front driveway providing ample off street car parking.
The current owners have made great use of the large side access – providing additional storage for bikes, gardening equipment etc.
The rear garden is fully enclosed, low maintenance with artificial grass, clever built in seating area and completed with a concrete built shed.
Features
Gas fired central heating.
Solid fuel stove.
Recently installed PVC triple glazed windows.
Wired for alarm .
Presented in walk-in condition throughout.
BER Number: 113757322
Within walking distance of Ratoath village.
Not directly overlooked to the front, and not overlooked to the rear.