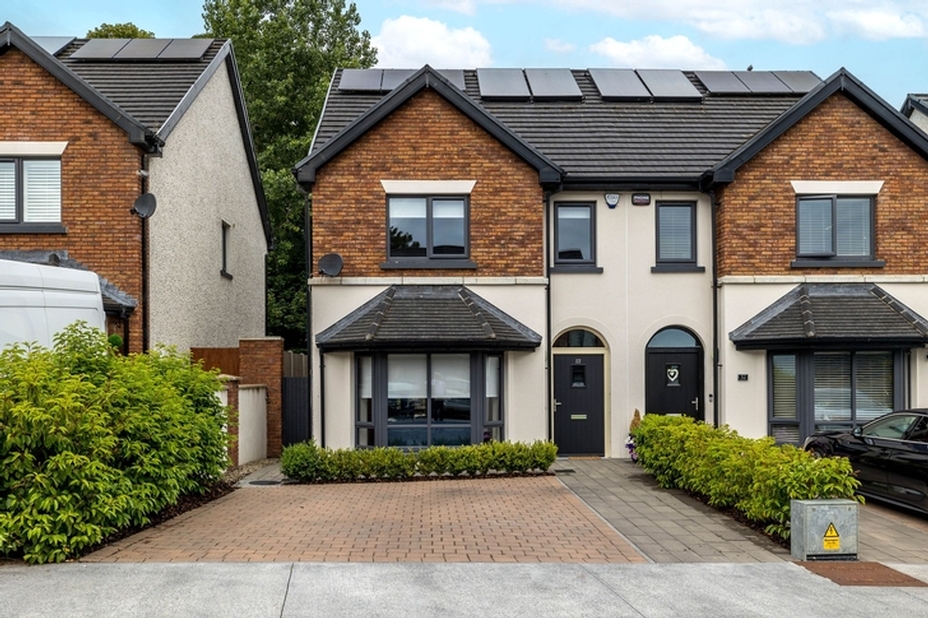
53 Stonebridge, Ratoath, Co. Meath, A85 KN20






















53 Stonebridge, Ratoath, Co. Meath, A85 KN20
Type
Semi-Detached House
Status
Sold
BEDROOMS
3
BATHROOMS
3
Size
109sq. m
BER
Description
A newly built three bed, energy efficient semi-detached family home, finished to a high standard throughout.
With west facing rear garden, which is not overlooked.
Located in this sought after development within walking distance of Ratoath Village.
Early Viewing Recommended!
Accommodation
Entrance Hall 1.9m x 4.8m
A beautiful welcome to this property, fitted with walnut effect laminate flooring, coving, feature wall panelling and alarm panel. Also hosts useful understairs storage and Guest WC 1.5m x 1.8m which is fitted with wc, whb, walnut effect laminate flooring and feature wall panelling.
Sittingroom 3.5m x 4.4m
With bay window, coving, walnut effect laminate flooring and built in TV/storage unit. Double doors lead through to….
Kitchen/Diner/Livingroom
Located to the rear of the property - the entire area is fitted with walnut effect laminate flooring.
The Kitchen Section 3.0m x 5.4m is fitted with contemporary wall and floor units, with wooden effect worktops and upstands, feature stainless steel splashback behind hob and down lighters. All appliances are being included in the sale.
The Diner/Living Section 3.2m x 3.5m features a bespoke storage/display unit with mirrored splashback and French doors lead out to the rear garden.
Landing 1.8m x 3.7m
Provides access to the balance of accommodation, hosts hot-press and also provides access to attic.
Master Bedroom 3.3m x 4.2m
A generous master bedroom, located to the rear of the property, fitted with walnut effect laminate flooring and built in wardrobes.
En-Suite 0.9m x 2.9m
Fitted with wc, whb and shower. Fitted with walnut effect laminate flooring, tiled shower area and sink splashback.
Bedroom 2 2.8m x 4.5m
Fitted with walnut effect laminate flooring and built in wardrobes.
Bedroom 3 2.2m x 2.3m
Also fitted with walnut effect laminate flooring and built in wardrobes.
Bathroom 2.32m x 2.22m
Fitted with wc, whb, bath with shower attachment. Fitted with walnut effect laminate flooring, tiled bath area and feature wall panelling.
Outside
This attractive home is approached by a cobble lock driveway, with ample parking for two cars and well-maintained shrubberies. A gated side access leads through to an immaculate fully enclosed rear garden.
The rear garden, which is not overlooked, is beautifully presented - with a large limestone paved patio area providing the perfect outdoor dining area, well stocked beds outline this area and the balance of the rear garden is laid out in lawn.
Features
Included in sale: Carpets, blinds, light fittings, all fixed furniture and all appliances included in sale.
Gas fired central heating – gas condensing boiler central heating system, with three zones. Solar panels – linked to the hot water storage providing free energy from the sun to heat domestic hot water.
Fully alarmed.
Photovoltaic panels – generating free electricity to supplement the households power consumption.
A3 energy rating.
Built c. 2017.
Off-street parking for two cars.