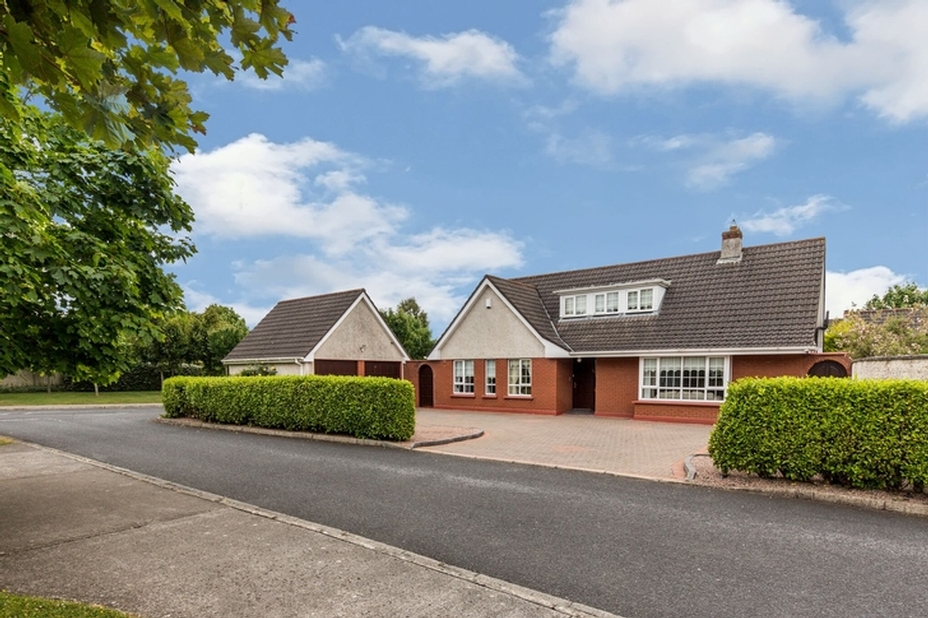
53 The Old Mill, Ratoath, Co. Meath, A85 CR62























53 The Old Mill, Ratoath, Co. Meath, A85 CR62
Type
Detached House House
Status
Sold
BEDROOMS
5
BATHROOMS
3
Size
157sq. m
BER
Description
Impeccably Presented Five Bedroomed Detached Family Home With Detached Double Garage on Large Corner Site with South Facing Rear Garden.
Beautifully maintained to a high standard throughout.
Viewing is highly recommended on this turn key home!
Accommodation
Entrance Hallway
3.9m x 2.6m
This welcoming entrance hall sets the tone for the property with porcelain tiled floor, coving, ceiling rose, under stairs storage, phone point, alarm panel and double doors leading through to……
Lounge
5.8m x 3.5m
Located to the front of the property with bay window, coving, ceiling rose, wall lights and feature marble fireplace with over mirror.
Kitchen cum dining room
6.8m x 3.3m
Fitted with high gloss cream wall and floor units, with marble worktops and part splashback, porcelain tiled floor, downlighters and French door leads to the rear garden. Door leads through to…..
Utility Room
4.6m x 1.6m
Porcelain tiled floor and fitted with wall and floor units, sink unit, washing machine, tumbler dyer and door to rear garden.
Family Room/Bedroom 5
4.1m x 3.4m
Currently laid out as a family room, bright room with two windows and fitted with feature marble effect fireplace with electric inset.
Bedroom
3.8m x 3.4m
Located on the ground floor at the end of the corridor.
En-suite/Wetroom
2.35m x 1.89m
Fully tiled and fitted with wc, whb, Mira electric shower and heated towel rail.
Walk-In-Wardrobe
1.95m x 1.3m
Fitted with built in wardrobes and shelving unit.
Bedroom
3.4m x 2.8m
Fitted with built in wardrobes and laminate flooring.
Family Bathroom
3.4m x 1.7m
Fully tiled and fitted with wc, whb, bidet and corner bath unit with shower attachment.
Landing
2.05m x 2.60m
Spacious landing with access to attic and large hot-press.
Bedroom
3.7m x 3.4m
Spacious room with two windows
En-suite
1.87m x 1.68m
Fully tiled and fitted with wc, whb and shower.
Velux window provides natural light.
Walk-In-Wardrobe
Fitted with hanging rails and vanity unit
Bedroom
4.4m x 4.1m
Large room ideal as a master bedroom upstairs.
En-suite Bathroom
2.5m x 2.2m
Fully tiled and fitted with wc, whb with vanity unit & bath.
Walk-In-Wardrobe
2.46m x 1.40m
Fitted with built in units, hanging rails & vanity unit.
Features
Oil fired central heating.
Full alarmed
Solid oak doors, skirting’s and architraves throughout.
Included in sale carpets, curtains, blinds, light fittings, Hotpoint double oven, Hotpoint hob, Integrated Hotpoint microwave, integrated fridge/freezer, integrated dishwasher, washing machine, tumble dryer.
PVC double glazed windows throughout
CCTV system with external cameras.
Water filtration system.
Hardwood front door.
Large enclosed rear garden
Ideal family home.
Minutes stroll from Ratoath Village.
Option to purchase any/all furniture.