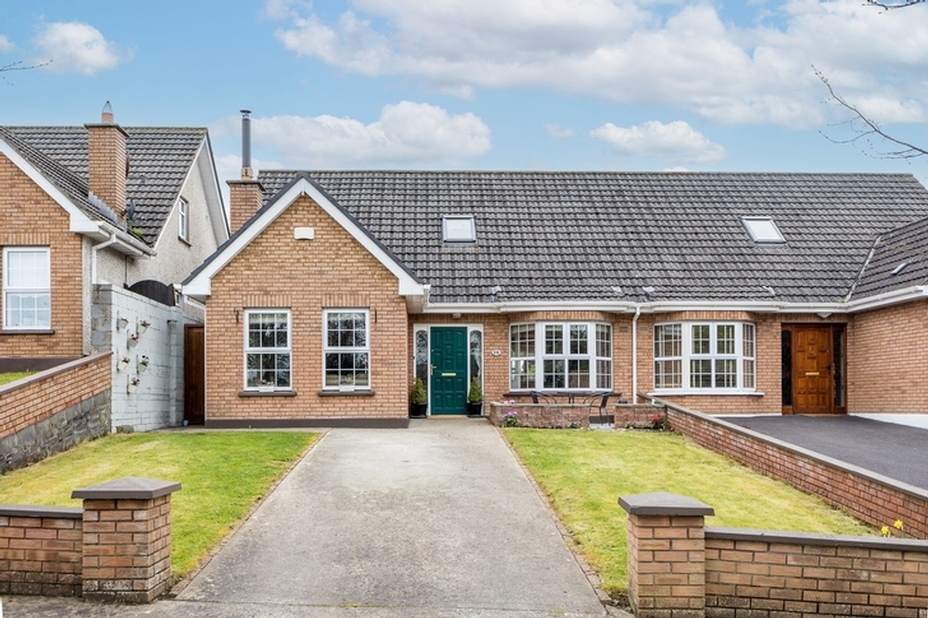
64 Cill Foireann, Johnstown Village, Navan, Co. Meath, C15 CF5D






















64 Cill Foireann, Johnstown Village, Navan, Co. Meath, C15 CF5D
Type
Semi-Detached House
Status
Sold
BEDROOMS
4
BATHROOMS
2
Size
130sq. m
BER
Description
Fantastic four bedroomed semi-detached dormer bungalow.
Presented with a host of extras throughout.
Not overlooked to the front or rear.
Located within a quiet cul-de-sac in this small, sought after development in the heart of Johnstown Village.
Accommodation
Entrance Hall 3.2m x 3.7m
A lovely welcome to this family home – fitted with wide plank laminate flooring, feature radiator cover and useful under stairs storage. Double doors lead through to…
Sittingroom 3.2m x 4.1m
Located to the front of the property, with two feature windows. A cosy room with feature marble surround fireplace and fitted with solid fuel stove.
Kitchen/Diner/Livingroom
A generous space spanning the entire depth of the property.
Living Section 3.1m x 4.3m
Located to the front of the property with bay window, fitted with wide plank laminate flooring and feature media space – with storage, space for TV and built in electric fire (option to purchase electric fire).The Kitchen Section 3.1m x 4.1m has tiled flooring and overlooks the rear garden. A new ivory shaker style kitchen was installed by the current owner c. 4 years ago, with wooden effect worktops, window pelmet with down lighters and subway tiled splashback. Integrated appliances are being included in the sale.
Utility 2.0m x 1.9m
With tiled flooring, built in units, plumbing for washing machine, space for tumble dryer and door leading out to the rear garden.
Bedroom 1 3.0m x 3.8m
A generous bedroom located on the ground floor and overlooking the rear garden. Fitted with wide plank laminate flooring.
Walk In Wardrobe 2.0m x 2.1m
With hanging and shelving units.
Bathroom 1.8m x 2.4m
Fitted with wc, whb with vanity unit, bath and shower. Tiled flooring and tiled bath area.
Landing 2.0m x 3.8m
Provides access to the balance of accommodation and hosts hot-press.
Bedroom 2 3.1m x 5.5m
A generous bedroom overlooking the surrounding countryside and fitted with carpet.
Bedroom 3 3.0m x 3.2m
Located to the rear of the property and fitted with wide plank laminate flooring.
Bedroom 4 2.1m x 2.2m
Another double room, fitted with wide plank laminate flooring.
Shower room 2.2m x 2.9m
Fully tiled and fitted with wc, whb with vanity unit and shower. Wall mounted heated towel rail and velux window.
Outside:
The front of the property is fully walled, capped entrance piers open onto a large driveway which provides ample off street car parking. The driveway is lined by lawn and the front is completed with a walled patio ideal for enjoying the evening sun! A gated side access leads through to…A fully enclosed rear garden. The rear garden hosts a large lawned area and a generous patio area. The useful garden shed is being included in the sale.
Features
Included in Sale: Carpets, blinds, integrated appliances and garden shed included in sale.
BER: B3. BER Number: 112808993
Built c. 2006
Gas fired central heating – new boiler installed c. 3 years ago.
Not overlooked to the front or rear!
Located in a quiet cul-de-sac within this sought after development.
A host of upgrades completed by the current owner’s c. 4 years ago including new kitchen, new bathrooms and new floor coverings throughout.