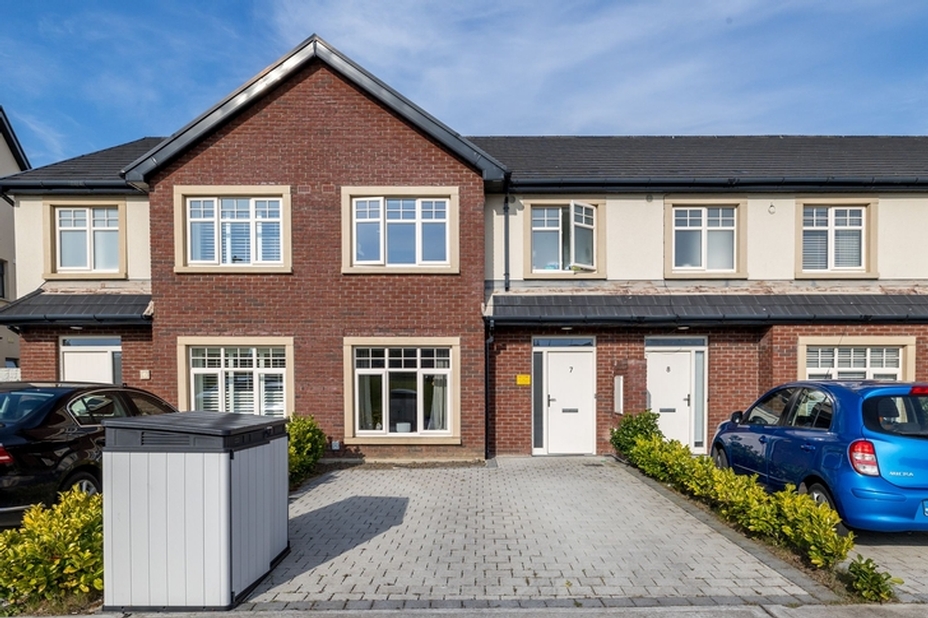
7 The Crescent, Broadmeadow Vale, Ratoath, Co. Meath, A85 XR86




















7 The Crescent, Broadmeadow Vale, Ratoath, Co. Meath, A85 XR86
Type
Terraced House House
Status
Sold
BEDROOMS
3
BATHROOMS
3
Size
140sq. m
BER
Description
Fantastic, energy efficient, three bedroomed mid-terraced home with attic conversion & garden room providing the perfect home office space.
Located in a quiet cul-de-sac, overlooking a large green within this popular & convenient development.
Early Viewing Recommended!
Accommodation
Entrance Hall 2.0m x 5.0m
A lovely welcome to this family home, fitted with laminate flooring and downlighters. Also hosts Guest WC which is fitted with wc and whb and has tiled flooring.
Sittingroom 3.5m x 5.5m
A spacious sitting room located to the front of the property, fitted with laminate flooring, down lighters and feature 8ft x 4ft marble background with inset for wall mounted television. Sliding pocket doors lead through to….
Kitchen/Diner/Livingroom 6.1m x 5.5m
The heart of the home fitted with modern shaker style kitchen with quartz worktops, upstands and hob splashback and with generous island unit. Light filled space with two roof lights. The kitchen section has tiled floor and the balance if fitted with laminate flooring. French doors open out to the rear garden. Oven, hob, extractor fan and fridge/freezer included in sale.
Landing 2.1m x 3.9m
Provides access to the three bedrooms, family bathroom and access to the attic conversion. Also hosts hot-press.
Master Bedroom 3.0m x 3.9m
Located to the front of the property, fitted with built in wardrobes and laminate flooring.
En-Suite 1.4m x 2.3m
Fully tiled and fitted with wc, whb, shower and heated towel rail.
Bedroom 2 3.0m x 4.0m
Located to the rear of the property – fitted with built in wardrobes and laminate flooring.
Bedroom 3 2.3m x 2.8m
Located to the rear of the property, also fitted with built in wardrobes and laminate flooring.
Bathroom 1.9m x 2.3m
Fully tiled and fitted with wc, whb, heated towel rail and Japanese soak bath.
Attic Conversion 5.2m x 4.5m
Suitable for a variety of uses, lovely and bright with two velux windows, fitted with downlighters and complete with En-Suite 1.1m x 2.5m which is fully tiled and fitted with wc, whb and shower.
Outside
To the front of the property lies cobble locked driveway - providing off street car parking. To the rear lies a fully enclosed rear garden. A lovely patio area extends from the property offering an ideal outdoor dining spot, steps lead down to a decked pathway leading to the garden room and the balance of the rear garden is laid out in lawn.
The garden room, which is fully insulated and sound proofed provides endless uses such as home office, gym, music room etc. Sliding door opens through to the main area of the garden room which measures 3.9m x 3.7m and is fitted with wide plank laminate flooring. A kitchenette lies off the main area and measures 1.8m x 1.8m and the garden room is finished with a storage area measuring 1.8m x 2.0m.
Features
Included in sale: Blinds, carpets, oven, hob, extractor hood, fridge/freezer & garden room all included in sale.
Air to water heat pump central heating with thermostatic zoned heating controls.
Located in a quiet cul-de-sac – overlooking a large green.
Built c. 2019.
PVC double glazed windows throughout.
PVC fascia, soffits and gutters.
BER: A3. BER No: 111263042
Service charge: c. €300.00 per annum