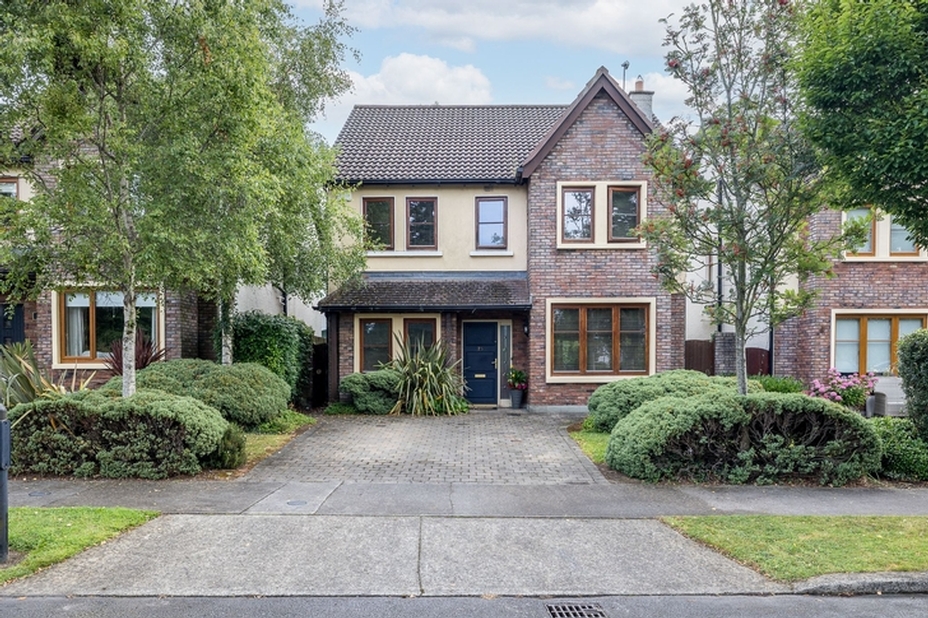
75 Steeplechase Hill, Ratoath, Co. Meath, A85 TX85























75 Steeplechase Hill, Ratoath, Co. Meath, A85 TX85
Type
Detached House House
Status
Sold
BEDROOMS
5
BATHROOMS
3
Size
155sq. m
BER
Description
Spacious five bedroomed detached family home.
Presented in good condition throughout.
Located in a quiet cul de sac in this sought after development.
Within walking distance of Ratoath Village.
Early Viewing Recommended!
Accommodation
Entrance Hall 2.0m x 4.9m
A lovely welcome to this family home, with tiled flooring, downlighters and alarm panel. Also hosts Guest WC 1.5m x 1.5m which is fitted with wc, whb and has tiled flooring.
Sittingroom 3.5m x 9.9m
A generous room stretching the entire length of the property, fitted with walnut flooring, downlighters and feature marble fireplace.
Kitchen/Diner 4.6m x 5.0m
A spacious kitchen/diner overlooking the rear garden. Fitted with high gloss wall and floor units with granite worktop and upstands. Tiled flooring and French doors open out to the rear garden.
Utility 1.9m x 2.5m
With tiled flooring, space for washing machine and tumbler dryer and door leading out to the side of the property.
Familyroom 2.4m x 3.5m
Located to the front of the property, nice and bright with two windows and fitted with walnut flooring.
Landing 1.9m x 3.6m
Provides access to the balance of accommodation, access to the attic and also hosts hot-press.
Master Bedroom 3.1m x 4.1m
Located to the front of the property, fitted with oak flooring and built in wardrobes.
En-Suite 1.6m x 2.5m
Fitted with wc, whb and Triton shower. Tiled flooring, sink splashback and shower area.
Bedroom 2 3.1m x 4.0m
Located to the rear of the property, fitted with oak flooring and built in wardrobes.
Bedroom 3 3.0m x 4.0m
Located to the front of the property, fitted with oak flooring and built in wardrobes.
Bedroom 4 3.2m x 2.8m
Located to the rear of the property and fitted with built in wardrobes.
Bedroom 5 1.8m x 4.0m
Fitted with oak flooring.
Bathroom 2.0m x 2.3m
Fitted with wc, whb, bath with shower attachment and shower. Tiled flooring, bath area and sink splashback.
Outside
To the front of the property lies a cobble locked driveway providing off street car parking, the balance is laid out in lawn with mature shrubberies.
Both side accesses are gated and lead through to the rear of the property. To the rear lies a generous fully enclosed garden. Predominately laid out in grass with two lovely sized patio areas offering the ideal outdoor dining spaces.
Features
BER: C2. BER Number: 105171086
Built c. 2007
Services: Gas fired central heating, mains water and mains sewage.
Service Charge: c. €500.00 per annum.