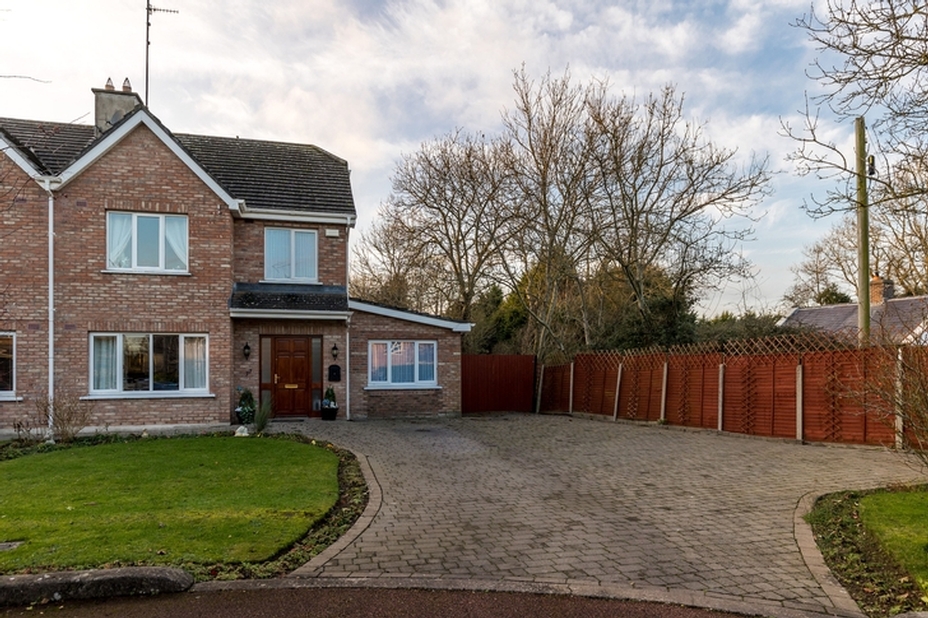
77 Moulden Bridge, Ratoath, Co. Meath, A85 Y720























77 Moulden Bridge, Ratoath, Co. Meath, A85 Y720
Type
Semi-Detached House
Status
Sold
BEDROOMS
4
BATHROOMS
3
Size
172sq. m
BER
Description
A well presented & well maintained four/five bedroomed semi-detached home, sitting on a larger than normal site offering excellent potential to the new owner.
Not directly overlooked to the front or rear.
Located in a quiet cul de sac within this popular development.
Viewing Highly Recommended!
Accommodation
Entrance Hall 1.7m x 5.2m
A lovely welcome to this family home fitted with semi-solid wooden flooring and alarm panel. Also hosts…Guest WC 0.7m x 1.5m which is fitted with wc and whb.
Livingroom 3.8m x 5.7m
Located to the front of the property, with semi-solid wooden flooring, feature fireplace with wooden surround, cast iron inset and granite hearth (open fire). Double doors lead through to…
Dining room 3.8m x 2.7m
A perfect dining space within easy reach of the kitchen – fitted with semi-solid flooring.
Kitchen 2.8m x 3.8m
Fitted with shaker wall and floor units with tiled splashback. Creda oven with grill, Zanussi 5 ring gas hob and Whirlpool microwave all included in sale.
Sunroom 1.8m x 5.8m
The sunroom extends the entire width of the property - to the rear of the kitchen and the diningroom. Lovely and bright with two velux windows and sliding patio doors which open out to the rear garden.
Utility 2.9m x 1.5m
A generous utility room which is fitted with laminate flooring, downlighters and is plumbed for washing machine and dishwasher. Door leads out to the rear of the property.
Familyroom/Bedroom 5 4.1m x 2.9m
Located off the utility room, suitable for a range of uses such as familyroom, home office or a fifth bedroom. Fitted with laminate flooring and downlighters.
Landing 1.8m x 3.7m
Provides access to the balance of accommodation and also hosts hot-press 0.8m x 1.0m.
Master Bedroom 3.1m x 4.8m
Located to the front of the property and fitted with laminate flooring.
En-Suite 2.1m x 1.3m
Fitted with wc, whb and shower. Tiled shower area and fitted with downlighters.
Walk In Wardrobe 2.5m x 3.0m
A well laid out walk in wardrobe, fitted with shelving and hanging rails, also fitted with laminate flooring.
The walk in wardrobe was originally bedroom 4 of the property and is easily converted back into the fourth bedroom if required.
Bedroom 2 2.8m x 3.2m
Located to the rear of the property, fitted with laminate flooring and built in wardrobes.
Bedroom 3 2.0m x 2.7m
Located to the rear of the property and is fitted with laminate flooring.
Family Bathroom 1.7m x 1.8m
Fitted with wc, whb and bath with shower attachment. Tiled sink splashback and bath area.
Outside
No. 77 benefits from a larger than normal site offering the new owner excellent potential for extension, if required (subject to PP).
The property is situated within a quiet cul-de-sac of this popular development. To the front of the property lies an extended cobblelock driveway providing an abundance of off street car parking. The balance is laid out grass.
A large, gated side access leads through to the fully enclosed rear garden which is not overlooked. A useful garden shed, which is included in the sale, is approached by the cobble locked side entrance – a great sized garden measuring 13ft x 9ft x 7ft!
A large, raised decked area extends from the rear of the property, providing an ideal spot for outdoor dining with the balance laid out in gravel and lawn.
Features
Included in sale: Curtains (excluding sittingroom & master bedroom), Creda electric oven and grill, Zanussi five ring gas hob, Whirlpool microwave and garden shed all included in sale.
Option to purchase: Dining table and six chairs, chandelier in diningroom and sunroom, curtains in sitting room and master bedroom and dresser in sunroom.
Services: Gas fired central heating, mains water and mains sewage.
Extra-large site – providing excellent potential for the new owner.
Built c. 2002.
Popular location – walking distance of Ratoath village.
BER Number: 114169980