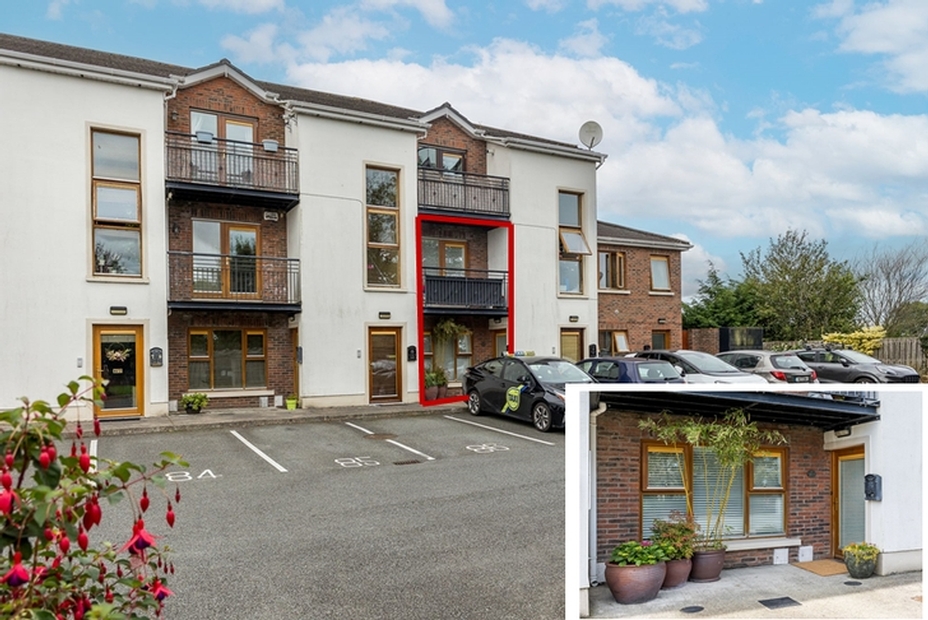
79 Corballis Demesne, Ratoath, Co. Meath, A85 WV77






















79 Corballis Demesne, Ratoath, Co. Meath, A85 WV77
Type
Terraced House House
Status
Sold
BEDROOMS
3
BATHROOMS
3
Size
110sq. m
BER
Description
Generous three bedroomed duplex townhouse beautifully presented throughout with fully enclosed south facing rear garden.
Located in this convenient, gated development of just 25 homes - only a short stroll from Ratoath Village.
Viewing Highly Recommended!
Accommodation
Entrance Hall 3.7m x 1.1m
A lovely welcome to this home which has tiled flooring and door leading through to…
Kitchen/Diner
A spacious kitchen/diner located to the front of the property. The entire space has tiled flooring. The kitchen area 3.2m x 2.1m comes fitted with beautiful ivory shaker style wall and floor units with feature display cabinets, wood effect worktops and upstands. The dining section 3.6m x 3.3m benefits from a large window providing plenty of natural light. This area also hosts a utility space 1.1m x 2.7m which is plumbed for washing machine and provides additional storage.
Lobby
A central lobby with tiled flooring and hosts Guest WC 2.0m x 2.3m which has tiled flooring and is fitted with wc and whb.
Sittingroom 3.7m x 6.0m
A generous beautifully presented living room which is located to the rear of the property and is fitted with solid oak flooring. Feature marble fireplace with gas inset and stunning bespoke cabinetry which includes shelving, storage and solid wood desktop. Door leads out to the fully enclosed rear garden.
Landing 3.3m x 4.3m
Provides access to the balance of accommodation and also hosts hot-press.
Master Bedroom 3.2m x 3.3m
An inviting master bedroom which is located to the front of the property. Fitted with built in wardrobes and access to private balcony.
En-Suite 1.1m x 2.0m
Fully tiled and fitted with wc, whb with vanity cabinet, shower and heated towel rail.
Bedroom 2 4.7m 3.1m
Located to the rear of the property and fitted with built in wardrobes.
Bedroom 3 3.8m x 2.9m
Another double bedroom which is also located to the rear of the property and fitted with built in storage.
Bathroom 2.2m x 1.7m
Fitted with wc, whb and bath. Tiled flooring, tiled bath area and sink splashback.
Outside:
Number 79 is located in this convenient, gated development of just 25 units. Accessed via electronic gates, to the front of the property lies parking together with a green area and mature shrubbery.
To the rear of the property lies a fully enclosed south facing rear garden. The current owners have created a tranquil, extremely private rear garden with a host of mature shrubs, trees and planting. Predominately gravelled, a stepping path leads through the garden to a circular paved patio area – ideal for outdoor dining or relaxing.
Features
Services: Gas fired central heating, mains water and mains sewage.
BER: B2. BER Number: 109956961
Service Charge: c. €900.00 per annum (including block insurance, bins and common area maintenance).
Built c. 2005/2006
One designated car parking space.
Generous accommodation throughout – with three double bedrooms.
Fully enclosed, south facing rear garden.