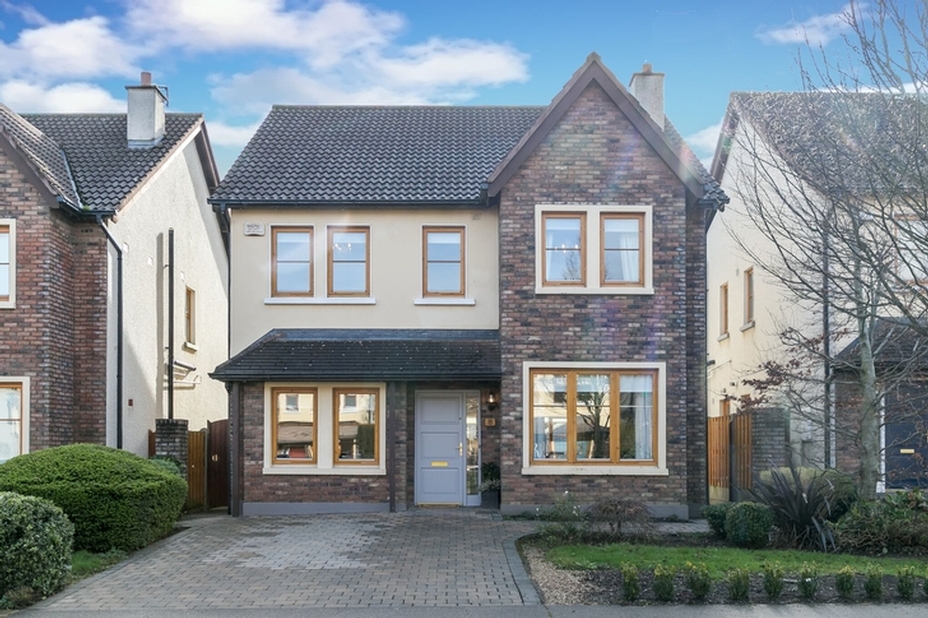
8 Steeplechase Woods, Ratoath, Co Meath, A85 Y952























8 Steeplechase Woods, Ratoath, Co Meath, A85 Y952
Type
Detached House House
Status
Sold
BEDROOMS
5
BATHROOMS
3
Size
160sq. m
BER
Description
Impressive Five Bedroomed Detached Family Home Presented Immaculately Throughout
Prominently Located In This Sought After Development
Early Viewing Advised!
Accommodation
Entrance Hall 1.5m x 5.0m
A lovely welcome to this home, fitted with laminate flooring, feature radiator cover and alarm panel. Also hosts…..
Guest WC 1.4m x 1.5m
A generous guest WC, fitted with wc, whb and with tiled flooring and tiled splashback.
Office/Playroom 2.4m x 3.4m
Located just off the entrance hall, to the front of the property – lovely and bright with two windows and fitted with laminate flooring.
Sitting Room 3.4m x 5.7m
Beautifully presented with laminate flooring and feature marble fireplace with open fire. Double doors lead through to….
Dining room 3.2m x 4.2m
A relaxing dining space, overlooking the rear garden, fitted with laminate flooring. Door leads through to….
Kitchen Cum Breakfast Room 4.6m x 5.0m
The heart of the home, offering an abundance of space with tiled flooring. The kitchen is fitted with wall and floor units and breakfast bar. Eye level oven, microwave, gas hob, extractor hood, integrated fridge/freezer and dishwasher all included in sale. The breakfast area overlooks the rear garden.
Utility 2.1m x 3.0m
With tiled flooring and door to the side of the property. Washing machine and tumble dryer both included in the sale.
Landing 1.5m x 5.6m
Generous landing providing access to all bedrooms, hosting hot-press and provides access to the attic.
Master Bedroom 3.3m x 4.2m
This light filled master is located at the front of the property and has built in wardrobes.
En-Suite 1.2m x 2.8m
Fitted with wc, whb and power shower. Tiled flooring, shower area and sink splashback.
Bedroom 2 2.5m x 4.0m
Located to the rear of the property and fitted with built in wardrobes.
Bedroom 3 3.0m x 3.3m
Also located to the rear of the property and fitted with built in wardrobes.
Bedroom 4 1.8m x 4.0m
Located to the front of the property, with two windows and fitted with built in wardrobes.
Bedroom 5
Currently presented as a dressing room with extensive sliderobes, which are included in the sale. Easily changed back to a bedroom.
Family Bathroom 1.9m x 2.1m
Fitted with wc, whb and bath with shower attachment and Triton T80 electric shower. With tiled flooring, bath area and sink splashback.
OUTSIDE:
To the front of No. 8 lies a cobble locked driveway with ample off street car parking, the balance is nicely presented with shrubbery and garden beds. Two gated, side accesses lead through to….
A fully enclosed, excellently presented, low maintenance, sunny rear garden. A large cobble locked patio provides the perfect space for outside dining and relaxing and the rolled out lawn (astro turf) area completes the rear garden and also hosts a useful garden shed and a dream children’s playhouse – split over two levels and including a stairway, which are both included in the sale.
Features
Newly fitted blinds throughout.
Fitted with water softener system.
Partly floored attic provides additional storage, and easily accessible via the retractable ladder.
Double glazed windows, PVC fascia, soffits and gutters.
Fully alarmed.