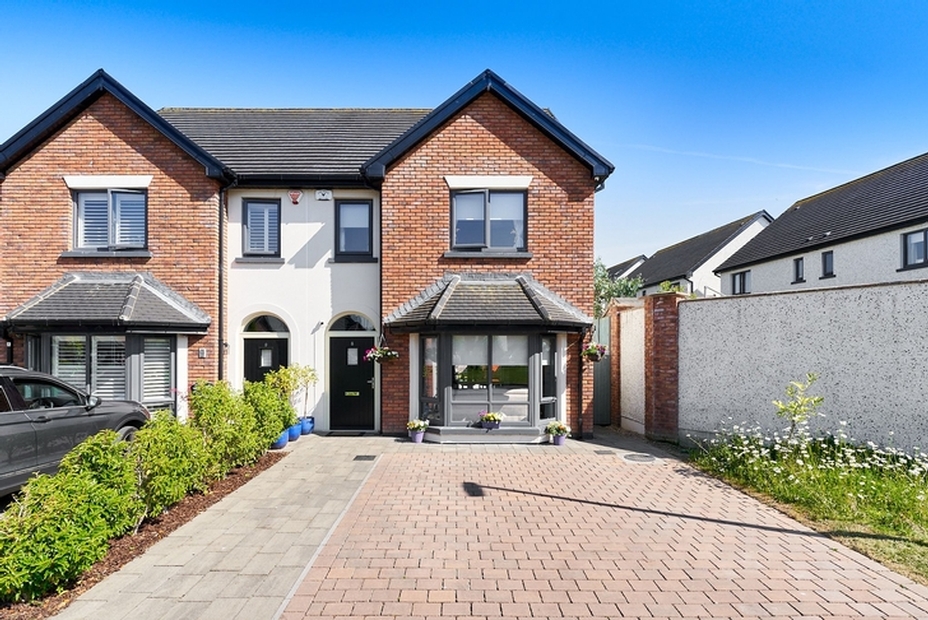
8 Stonebridge, Ratoath, Co. Meath, A85 CX62




























8 Stonebridge, Ratoath, Co. Meath, A85 CX62
Type
Semi-Detached House
Status
Sold
BEDROOMS
3
BATHROOMS
4
Size
132sq. m
BER
Description
Energy efficient three bedroomed semi-detached family home with attic conversion & large rear garden.
Comes to the market in pristine condition.
Not overlooked to the front or rear & nicely positioned overlooking a green area in this sought after development within walking distance of Ratoath Village.
Accommodation
Entrance Hall 1.88m x 5.62m
An inviting welcome to this family home, fitted with wide plank laminate flooring, coving, alarm panel and feature half wall panelling and radiator cover. Also hosts Guest WC 1.51m x .77m which is fitted with wide plank laminate flooring, wc and whb.
Sitting room 3.48m x 4.33m
A cosy room with bay window located to the front of the property – fitted with wide plank laminate flooring, coving and feature radiator cover. Double doors open through to…
Kitchen/Diner/Livingroom
Located to the rear of the property – this generous area is fitted with wide plank laminate flooring, down lighters, feature radiator cover and is accessible from both the entrance hall and via the sitting room.
The Dining Section measures 3.48m x 2.29m and the Kitchen Section measures 5.33m x 3.90m. Fitted with shaker wall and floor units, tiled splashback and a large island hosting ceramic hob, storage and breakfast bar. All appliances are being included in the sale – LG American fridge, Samsung washing machine, Neff integrated dishwasher, Neff oven, Neff combi oven/microwave and the Electrolux ceramic hob.
French doors open out to the rear garden.
Landing 2.97m x 3.76m
Provides access to the balance of accommodation, hosts hot-press, with feature half wall panelling and also provides access to the attic conversion.
Master Bedroom 4.15m x 3.23m
A generous master bedroom, located to the rear of the property and is fitted with built in wardrobes.
En-Suite 1.17m x 2.91m
With tiled flooring, tiled shower area, tiled sink splashback and fitted with wc, whb and shower.
Bedroom 2 2.76m x 4.40m
Located to the front of the property and fitted with built in wardrobes.
Bedroom 3 2.58m x 3.25m
Also located to the front of the property and fitted with built in wardrobes.
Bathroom 2.37m x 2.21m
Recently upgraded by the current owners – fully tiled, down lighters and fitted with wc, whb with vanity unit, freestanding bath and heated towel rail.
Attic Conversion 4.06m x 5.20m
A large space, suitable for a host of uses, lovely and bright with two large velux windows, built in storage with plumbing for washing machine and down lighters.
Outside
This attractive home is approached by a cobble lock driveway, with ample parking for two cars and well-maintained shrubberies. A gated side access leads through to a large fully enclosed rear garden.
The rear garden, which is not overlooked, is beautifully presented - with a large limestone paved patio area providing the perfect outdoor dining area, lawned area and well stocked flowerbeds. To the rear of the property lies a super children’s play area, with pink picket fence, rubber bark base and complete with a playhouse which is being included in the sale.
Features
Included in sale: Carpets, blinds, light fittings, all kitchen appliances, garden shed and children’s playhouse all included in the sale.
Gas fired central heating (HIVE installed) – gas condensing boiler central heating system, with three zones. Solar panels – linked to the hot water storage providing free energy from the sun to heat domestic hot water.
Photovoltaic panels – generating free electricity to supplement the households power consumption.
Fully alarmed.
Security system with cameras covering front garden, back garden and side entrance (included in the sale).
BER: A3. BER Number: 109213116
Built c. 2016.
Off-street parking for two cars.