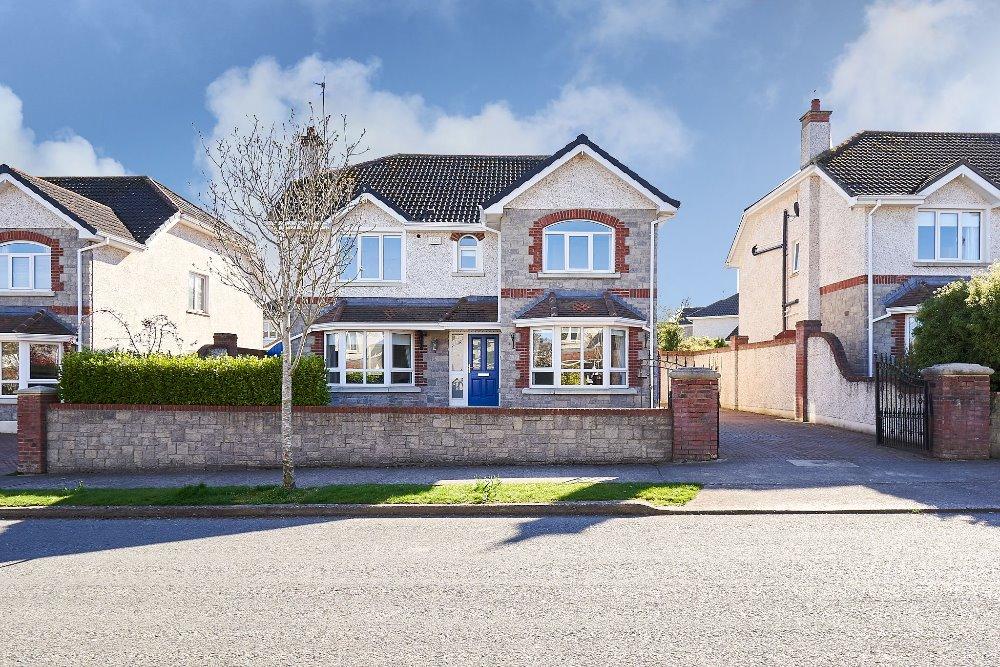
8 The Lane, Foxlodge Woods, Ratoath, Co Meath

























8 The Lane, Foxlodge Woods, Ratoath, Co Meath
Type
Detached House House
Status
Sold
BEDROOMS
4
BATHROOMS
5
Size
230sq. m
BER
Description
Opulent Four Bedroomed Detached Family Home with Attic Conversion
Presented In Immaculate Condition Inside & Out!
Prominently Located In This Sought After Development Within Walking Distance of Ratoath Village
Accommodation
Entrance Hall 1.6m x 4.75m
The entrance hall sets the tone for this impressive family home with coving, wall lights, alarm panel, feature radiator cover and wooden flooring. The entrance hall also hosts the...
Guest WC 1.50m x 1.15m
Fully tiled and fitted with wc and whb.
Family room 3.3m x 5.12m
Located to the front of the property with feature bay window, coving, down lighters, wall lights and wooden flooring.
Living room 4m x 5.55m
Located just off the entrance hall, to the front of the property this generous living room is fitted with coving, down lighters, wooden flooring, feature bay window and fireplace with gas insert. Double doors lead through to….
Kitchen cum Dining room 8.70m x 3.60m
A show stopping space sure to impress! This light filled, inviting space with porcelain tiled flooring provides the perfect entertaining space and is the real hub of this family home. Fitted with a high spec Newcastle Designs kitchen complete with breakfast bar, quartz worktops and stunning antique glass splashback. A contrasting floor to ceiling larder press provides additional storage. The feature bay window provides the perfect window seat and the space is completed with coving and down lighters. *Kitchen appliances included sale include fridge/freezer, oven, warming drawer, microwave & hob. An Arch way leads through to the...
Sunroom 2.9m x 4.7m.
The porcelain tiled flooring continues to this space which has a stunning vaulted ceiling with velux windows and French doors open out to the rear garden.
Utility Room 2m x 2.25m
Located just off the kitchen, cleverly designed with additional storage, plumbed for washing machine and space for tumbler dryer. Door leads to the side of the property.
Landing 2.10m x 5.60m (incl. stairwell)
Provides access to the four bedrooms, family bathroom and the stairwell to the attic conversion.
Bedroom 1 3.7m x 5m
Located to the front of the property this luxurious bedroom is located to the front of the property and is fitted with slide robes.
En-Suite 3.7m x 1.15m
Fitted with wc, whb with vanity unit and pump shower. With tiled flooring and tiled shower area.
Bedroom 2 4.35m x 3.3m
Located to the rear of the property, light filled with two windows, beautifully presented and fitted with built in wardrobes.
En-suite 2.2m x 1.5m
Fully tiled and fitted with wc, whb, pump shower and heated towel rail.
Bedroom 3 3.1m x 3.7m
Again beautifully presented, bedroom 3 is located to the rear of the property, fitted with laminate flooring and built in wardrobes.
Bedroom 4 2.6m x 3.5m
Located to the front of the property and fitted with laminate flooring. Presently used as a home office with useful built in storage.
Family Bathroom 1.95m x 3.45m
Fully tiled and fitted with wc, whb with vanity unit and corner Jacuzzi bath.
Attic Conversion 4.45m x 5.3m
The attic conversion provides a generous space and can be used for a multitude of uses. Light filled with four large velux windows and a cute window seat.
En-Suite 2m x 2.35
Fully tiled and fitted with wc, whb with vanity unit and shower. The attic conversion also hosts a..
Walk-In-Wardrobe 1.5m x 4.45m
Cleverly laid out with great storage!
Outside
The exterior of No. 8 is presented just as beautifully as the interior. The front of the property is fully walled, entrance piers with electric wrought iron gates open onto a cobble-locked driveway providing an abundance of off street car parking. Both side accesses have gates fitted which leads through to….
A fully enclosed, immaculately presented rear garden – completed by a sweeping limestone patio area surrounding the rear of the property providing the perfect outside dining/living space, low maintenance artificial grass area and raised fully stocked flowerbeds.
A fully insulated block built shed provides a perfect opportunity for a home gym, home office or a number of other uses.
The piece de resistance is the garden room complete with your own hot tub – which is included in the sale!
Features
Gas fired central heating, new boiler installed c. 3 years ago.
PVC double glazed windows throughout
PVC fascia, soffits and gutters.
Fully alarmed.
Water softener installed.
High specification home, including high end Newcastle Designs kitchen.
BER Rating C1. BER Number 106100159
Wired for Ethernet in all mains rooms to a central hub.