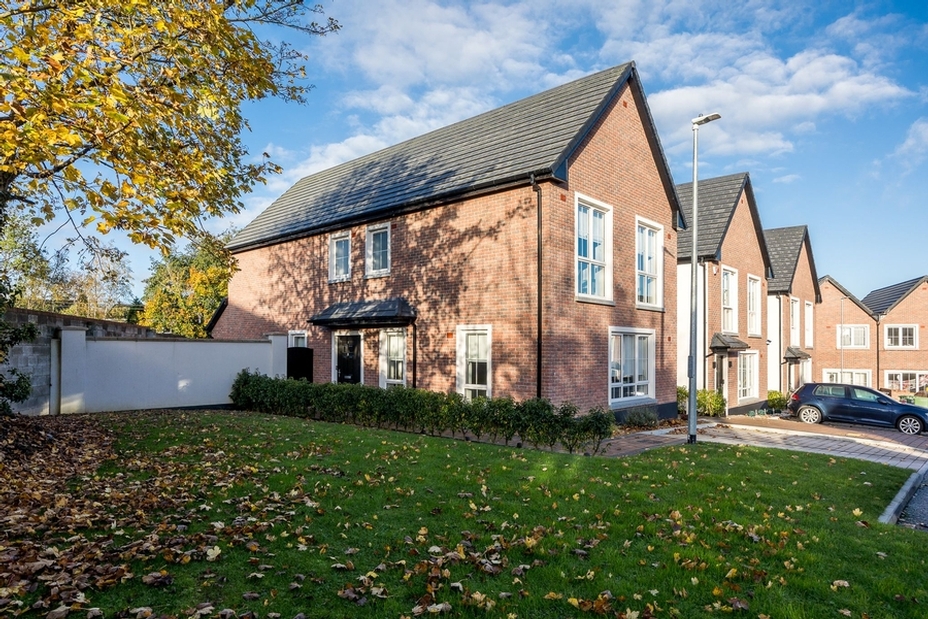
8 The Mill Tree, Ratoath, Co. Meath, A85 NY62






























8 The Mill Tree, Ratoath, Co. Meath, A85 NY62
Type
Detached House House
Status
Sale Agreed
BEDROOMS
4
BATHROOMS
4
Size
177sq. m
BER
Description
Newly built, energy efficient, four bedroomed detached home.
Presented in excellent condition throughout with fully enclosed south facing rear garden.
Located in a small, exclusive development of just 20 homes in the heart of Ratoath.
Viewing Comes Highly Recommended!
Accommodation
Entrance Hall 3.98m x 2.63m
A spacious welcome to this beautiful home – with tiled flooring and downlighters. Also hosts Guest WC 1.58m x 0.57m which is fitted with wc, whb and has tiled flooring.
Sittingroom 5.28m x 4.08m
Positioned to the front of the property – this spacious room is fitted with herringbone laminate flooring.
Office 3.90m x 1.79m
A perfect work from home space featuring a large window providing an abundance of natural light.
Open Plan Kitchen/Diner/Livingroom
(Kitchen section 3.68m x 5.99m, Diner/Livingroom 3.41m x 6m)
This stunning space is fitted with tiled flooring throughout, downlighters and benefits from a large slider door leading out to the rear garden. Flooded with light with two Velux windows. The kitchen is fitted with shaker wall and floor units, central island all complemented with Quartz worktops.
Utility Room 2.60m x 2.07m
Located off the kitchen, with tiled flooring, plumbed for washing machine, space for tumble dryer, storage and sink.
Landing 4.96m x 2.62m
A spacious landing with central staircase – fitted with luxurious carpet, downlights, hosts hot-press and provides access to the attic.
Master Bedroom 4.28m x 3.36m
Located to the rear of the property and fitted with built in wardrobes.
En-Suite 3.05m x 1.61m
Fitted with wc with vanity drawers, whb and shower. Tiled flooring and tiled shower area.
Bedroom 2 4.13m x 3.11m
Located to the front of the property and fitted with built in wardrobes.
En-Suite 1.78m x 1.67m
Fitted with wc, whb and shower. Tiled flooring and tiled shower area with niches.
Bedroom 3 5.16m x 2.53m
Located to the rear of the property and fitted with built in wardrobes.
Bedroom 4 4.13m x 2.77m
Located to the front of the property and fitted with built in wardrobes.
Family Bathroom 2.21m x 1.67m
Fitted with wc, whb, bath with shower attachment and heated towel rail. Tiled floor and part tiled walls.
Outside:
To the front of the property lies two parking spaces. A cobble locked pathway leads to your front door. Two walled and gated side accesses lead through to a south facing rear garden. Predominately laid out in lawn.
Features
BER: A2. BER Number: 115562936
Services: Heating & hot water by air source heat pump, mains water & main sewage.
Built c. 2023 – to the highest of standards and specifications throughout.
Attic trusses provided for future attic conversion.
Fitted with a high-quality kitchen with quartz worktops.
All bedrooms fitted with built in wardrobes.
Located in a small, exclusive development of just 20 homes within walking distance of all amenities.