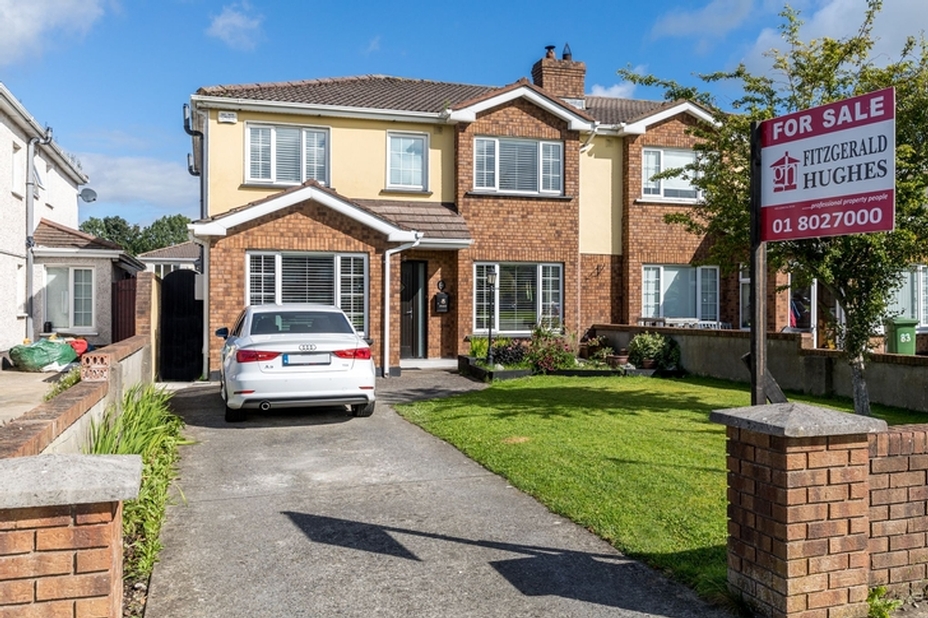
84 Meadowbank Hill, Ratoath, Co Meath, A85 WO12



















84 Meadowbank Hill, Ratoath, Co Meath, A85 WO12
Type
Semi-Detached House
Status
Sold
BEDROOMS
4
BATHROOMS
3
Size
140.sq. m
BER
Description
Nicely Presented Four Bedroomed Semi-Detached Family Home Not Directly Overlooked to the Front or Rear
Nicely Positioned Overlooking a Large Green In This Sought After Development
Viewing Highly Recommended!
Accommodation
Entrance Hall 1.3m x 4.6m
A beautiful welcome to this family home, fitted with tiled flooring, coving, ceiling rose, dado rail and alarm panel.
Guest WC 1.6m x 1.9m
Fitted with wc and whb. Tiled flooring and tiled sink splashback.
Living room 3.8m x 8.0m
A fantastic sized room, stretching the entire length of the property – dual aspect with bay window to the front of the property and sliding patio doors leading out to the rear garden. An elegant room, fitted with coving, ceiling rose, picture rail, wide plank laminate flooring and feature marble fireplace with inset stove.
Kitchen 4.2m x 4.4m
Fitted with wall and floor units, wide plank laminate flooring, coving and tiled splashback. Double oven, hob and extractor fan included in sale. Plumbed for dishwasher, washing machine and space for tumble dryer. Door leads out to the side of the property.
Familyroom 2.7m x 4.3m
A great second reception room located to the front of the property.
Landing 1.9m x 4.5m
A spacious landing providing access to the balance of accommodation, hosts hot press (0.7m x 2.0m) and provides access to the attic.
Master Bedroom 3.3m x 4.6m
Located to the front of the property, fitted with built in wardrobes, laminate flooring and feature bay window.
En-Suite 1.6m x 2.0m
Fitted with wc, whb with vanity unit and Triton T90xr electric shower. Tiled flooring and part tiled walls.
Bedroom 2 3.0m x 3.6m
Fitted with built in wardrobes and laminate flooring – located to the rear of the property.
Bedroom 3 3.0m x 3.3m
Located to the rear of the property and fitted with laminate flooring.
Bedroom 4 3.0m x 3.3m
Located to the front of the property and fitted with built in wardrobes and laminate flooring.
Family Bathroom 2.0m x 2.4m
Fitted with wc, whb and bath. Tiled flooring and part tiled walls.
OUTSIDE:
The front of the property is fully walled, capped entrance piers open onto a spacious driveway providing ample off street car parking. The balance of the front garden is predominately laid out in lawn with a well-stocked, raised flowerbed completing the front. A gated side access leads through to….
A large, fully enclosed rear garden. The rear garden is fully walled, a stoned area extends the width of the property and the balance is laid out in lawn with raised flowerbeds stocked with mature planting and shrubbery. A seating area completes the rear garden and is an ideal space for relaxing.
Features
PVC double glazed windows throughout
Fully alarmed.
Built c. 1995.
Well-proportioned family home – viewing essential!