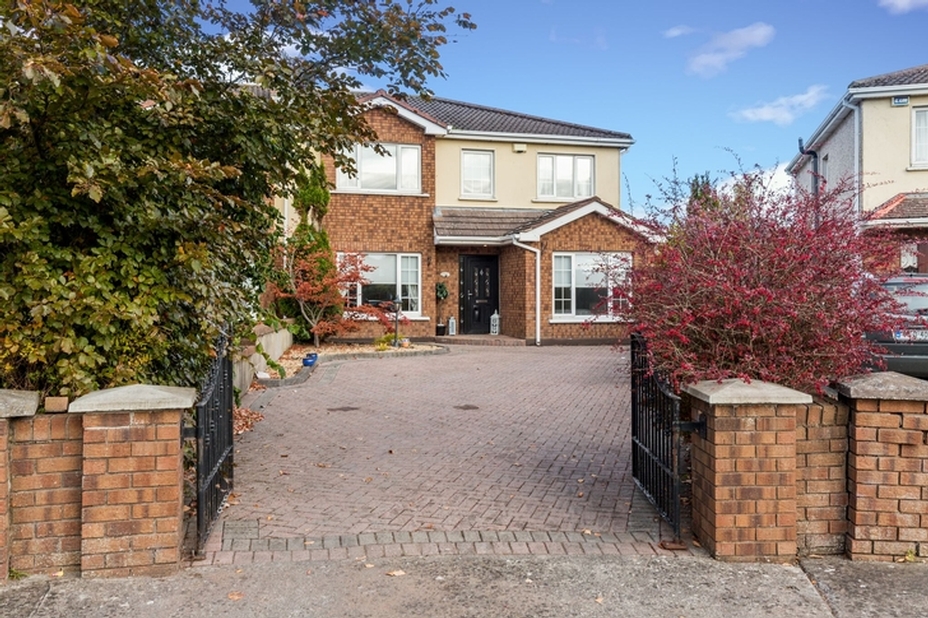
87 Meadowbank Hill, Ratoath, Co. Meath

























87 Meadowbank Hill, Ratoath, Co. Meath
Type
Semi-Detached House
Status
Sold
BEDROOMS
5
BATHROOMS
3
Size
120sq. m
BER
Description
Fantastic five bedroomed semi-detached family home, presented in excellent condition throughout.
On large site with excellent potential for extending (subject to planning permission).
Viewing Highly Recommended!
Accommodation
Entrance Hall
Fitted with porcelain tiled flooring, coving and downlighters.
Guest WC
2.0m x 1.9m
Fitted with wc, whb, tiled floor and down lighters.
Sitting room
5.0m x 3.7m
Fitted with wide plank laminate flooring, coving, ceiling rose, wall lights and feature fireplace – with limestone surround, cast iron inset and granite hearth.
Kitchen cum dining room
8.0m x 4.4m
A super open plan space with porcelain tiled flooring and down lighters:-
Kitchen section: Fitted with walnut effect wall and floor units, tiled splash back, Belling oven, ceramic hob, Stainless steel extractor hood and Siemens dishwasher included in sale. Plumbed for washing machine and door leads to the side of the property.
Dining section: Fitted with coving, feature vertical radiator and French doors lead to the rear garden.
Master Bedroom
5.1m x 3.0m
With bay window, built in wardrobes, TV point and fitted with wide plank laminate flooring.
En-suite
2.1m x 1.6m
Fully tiled and fitted with wc, whb with built in vanity unit and shower.
Bedroom 2
3.4m x 3.0m
Located at the rear of the property, fitted with built in wardrobes and wide plank laminate flooring.
Bedroom 3
3.3m x 3.0m
Fitted with built in wardrobes and wide plank laminate flooring.
Bedroom 4
2.8m x 2.8m
Fitted with wide plank laminate flooring and built in wardrobes.
Bedroom 5
4.3m x 2.7m
Located downstairs, fitted with coving, laminate flooring and built in wardrobes.
Family Bathroom
2.3m x 1.9m
Fully tiled and fitted with wc, whb with vanity unit, bath with shower attachment, heated towel rail, down lighters and bath screen fitted.
Outside
The front of the property is fully walled, capped entrance piers with wrought iron gates leads onto a cobblelock driveway with ample car parking.
A large gated side entrance leads through to a wonderful rear garden – which is fully enclosed. The garden hosts a large cobble locked patio area, a cobble locked patio area leads to a large galvanised garden shed with the remainder of the rear garden being laid out in grass and low maintenance flowerbeds.
No.87 is sitting on a large site which offers any intending purchaser the potential to extend (subject to necessary planning permission) if so required.
Features
Included in sale: Carpets, blinds, light fittings, galvanised garden shed, Belling oven, ceramic hob, Stainless steel extractor hood and Siemens dishwasher.
Oil fired central heating.
Wired for alarm.
PVC double glazed windows throughout.
PVC fascia, soffits and gutters.
Large enclosed rear garden.
Located overlooking a large green.
Ideal family home!