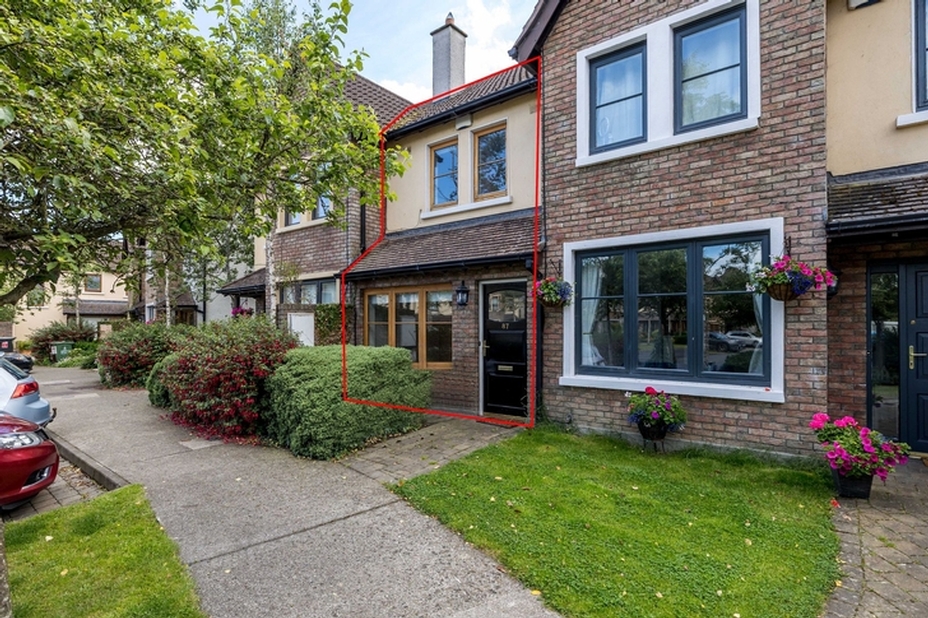
87 Steeplechase Green, Ratoath, Co. Meath, A85 VW92

















87 Steeplechase Green, Ratoath, Co. Meath, A85 VW92
Type
Townhouse House
Status
Sold
BEDROOMS
3
BATHROOMS
3
Size
85sq. m
BER
Description
Lovely three bedroomed mid terraced property.
Presented in good condition throughout.
Fully enclosed south west facing rear garden.
Ideal purchase for a first time buyer or someone looking to downsize.
Early Viewing Recommended!
Accommodation
Entrance Hall 1.6m x 6.0m
Fitted with wide plank laminate flooring and alarm panel. Also hosts Guest WC which is fitted with wc, whb and has tiled flooring and sink splashback.
Kitchen/Diner 2.7m x 5.0m
Located to the front of the property, fitted with wall and floor units, tiled flooring and tiled upstands.
Sittingroom 4.3m x 5.5m
A generous room located to the rear of the property. Fitted with wide plank laminate flooring and feature fireplace with wooden surround and gas inset. Door leads out to the rear garden.
Landing 2.0m x 2.9m
Provides access to the balance of accommodation, access to attic and hosts hot-press.
Master Bedroom 3.4m x 4.0m
Located to the rear of the property and fitted with built in wardrobes.
En-Suite 1.3m x 2.0m
Fitted with wc, whb and shower. Tiled flooring, shower area and sink splashback.
Bedroom 2 4.1m x 2.0m
Located to the front of the property and fitted with built in wardrobes.
Bedroom 3 3.0m x 1.9m
Also located to the front of the property and fitted with built in wardrobes.
Bathroom 1.8m x 1.9m
Fitted with wc, whb and bath with shower attachment.
Outside:
To the front of the property lies communal car parking. To the rear of the property is a fully enclosed, south west facing rear garden.
Features
Built c. 2005.
Services: Gas fired central heating, mains water and mains sewage.
BER Number:1113656086
Annual Service Charge: c. €350.00 per annum.
Located in this popular and convenient development.