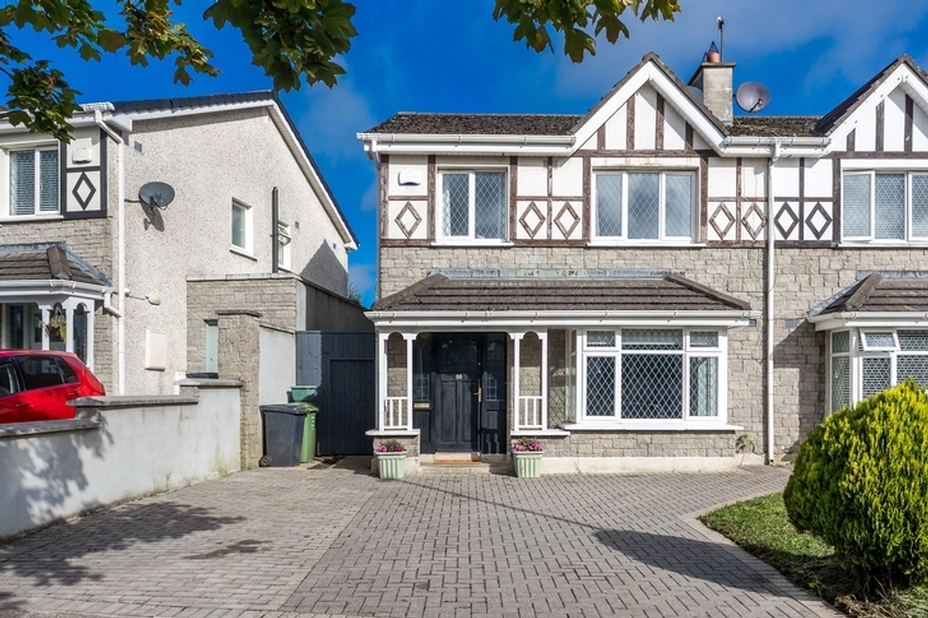
88 Jamestown Park, Ratoath, Co. Meath, A85 N448


























88 Jamestown Park, Ratoath, Co. Meath, A85 N448
Type
Semi-Detached House
Status
Sold
BEDROOMS
4
BATHROOMS
3
Size
124sq. m
BER
Description
Spacious, well-proportioned four bedroomed semi-detached home. Well-maintained throughout & benefits from a detached Chalet – suitable for a host of uses.
Located in a quiet, mature cul-de-sac - Only a short stroll from Ratoath Village.
Viewing Highly Recommended!
Accommodation
Entrance Hall 2.2m x 5.9m
A lovely welcome to this family home, fitted with laminate flooring, coving and alarm panel. Also hosts Guest WC 0.9m x 1.5m which is fitted with wc, whb and has laminate flooring.
Sitting room 4.0m x 6.0m
A generous room with bay window which is fitted with laminate flooring, coving, ceiling rose and feature fireplace with wooden surround, cast iron inset and open fire. Double doors open through to….
Diningroom 3.5m x 4.2m
Fitted with coving, ceiling rose and wide plank laminate flooring. Sliding patio doors lead out to the rear garden. Archway leads through to…
Kitchen/Breakfast Room 2.7m x 6.2m
Fitted with wall and floor units, tiled flooring and subway tiled splashback.
Utility 1.6m x 1.6m
With tiled flooring, storage and plumbed for washing machine. Door leads out to the side of the property.
Landing 3.3m x 3.8m
Provides access to the balance of accommodation, host hot-press and also provides access to the attic (staighre fitted). .
Master Bedroom 3.0m x 4.3m
Located to the front of the property and fitted with sliderobes.
En-Suite 2.1m x 1.4m
Fully tiled and fitted with wc, whb with vanity unit and wet room style shower.
Bedroom 2 3.2m x 3.8m
Located to the rear of the property and fitted with built in wardrobes.
Bedroom 3 2.7m x 3.0m
Located to the rear of the property.
Bedroom 4 2.9m x 2.6m
Located to the front of the property and fitted with built in wardrobes.
Bathroom 1.8m x 2.0m
Fitted with wc, whb and bath with electric shower. Tiled flooring and part tiled walls.
Outside
To the front of the property lies an extended cobble locked driveway providing ample off street car parking. A gated side entrance leads through to a fully enclosed, low maintenance rear garden. A decked area extends from the property, with a step down to a large patio area. The rear garden is completed with a detached chalet, with has
Features
Services: Gas fired central heating (climate controlled), mains water and mains sewage.
Fully alarmed.
BER C2. Number: 101630671.
PVC double glazed windows.
Attic suitable for conversion.
Built c. 2001.
Benefits from a detached chalet, with electricity suitable for a host of uses.
Extended cobble locked driveway providing ample off street car parking.
Located in a quiet, mature cul-de-sac.