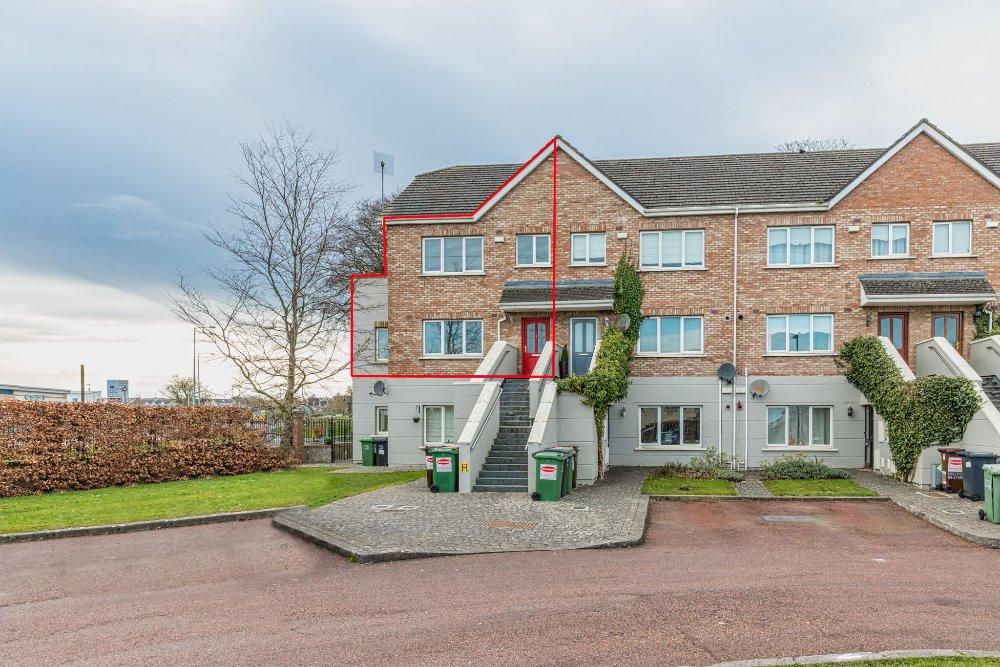
92 Moulden Bridge, Ratoath, Co Meath


















92 Moulden Bridge, Ratoath, Co Meath
Type
Apartment
Status
Sold
BEDROOMS
3
BATHROOMS
3
Size
110sq. m
BER
Description
Generous Three Bedroomed Duplex Apartment Presented In Walk-In Condition Throughout
Benefits from Three Sun Terraces/Balconies
Ideal Purchase for First Time Buyers/Investors
Located In This Attractive & Popular Development
Accommodation
Entrance Hall 1.9m x 4.6m
Beautiful welcome to this home, fitted with wide plank laminate flooring, alarm panel, phone point, ceiling rose and also hosts Guest WC 08.m x 1.6m which is fitted with wc, whb, tiled flooring and tiled sink splashback.
Kitchen cum Diningroom 3.6m x 5.6m
Located to the front of the property, fitted with wall and floor units, tiled flooring and subway tiled splashback. American fridge/freezer, Zanussi oven, Sharp integrated microwave, five ring gas hob, extractor fan, integrated washing machine and integrated dishwasher included in sale.
Sunroom/Office 2.1m x 4.9m
Located off the kitchen, lovely and bright with four windows, fitted with wide plank laminate flooring, downlighters and built in shelving. Ideal for a range of uses such as sunroom, home office, playroom etc..
Livingroom 5.6m x 3.6m
Located to the rear of the property and stretching the entire width of the property, this generous living room is fitted with wide plank laminate flooring, ceiling rose, feature fireplace with electric insert and French doors which lead out to the first of three outside spaces.
Landing Provides access to all three bedrooms and family bathroom, also hosts hot-press and provides access to the attic.
Master Bedroom 5.1m x 3.8m
An extremely generous master bedroom with two windows and fitted with built in wardrobes. Door leads out to sun terrace.
En-Suite 2.4m x 0.9m
Fitted with wc, whb and Triton T90xr electric shower. Tiled flooring, tiled shower area and tiled sink splashback.
Bedroom 2 3.1m x 2.6m
Located to the rear of the property.
Bedroom 3 3.1m x 2.5m
Located to the rear of the property and fitted with built in wardrobes.
Family Bathroom 2.1m x 1.7m
Fitted with wc, whb and bath with shower attachment. Linoleum flooring, tiled bath area and tiled sink splashback.
Outside
The front of the property overlooks a large green area, with communal parking; an external staircase leads to the front door of the property.
Double doors from the living room opens onto the first sun terrace/balcony and from here steps lead down to a fully enclosed, private patio area.
Another sun terrace/balcony extends from the master bedroom.
Features
Gas fired central heating.
PVC double glazed windows and hardwood front door.
Alarmed.
Amble car parking.
Private outside space – three sun terraces.
Management Fee: c. €700.00 per annum.
BER Number: 111222790