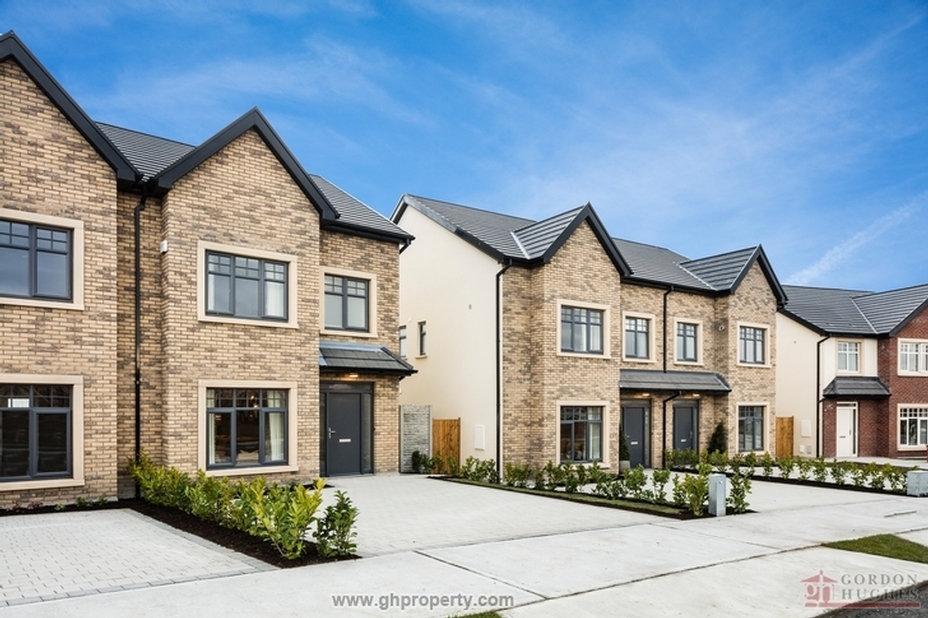
Broadmeadow Vale, Ratoath, Co Meath






























Broadmeadow Vale, Ratoath, Co Meath
Type
End Of Terrace
Status
Sold
BEDROOMS
4
BATHROOMS
3
Size
110sq. m
BER
Description
SOLD OUT:
Register for cancellations.
Broadmeadow Vale is an elegant new development of traditionally built, energy efficient homes, that have been intelligently designed to cater for modern contemporary living. Nestled at the edge of the charming village of Ratoath, Broadmeadow Vale offers you the best of village and country life.
The bustling heart of Ratoath village offers an enviable range of conveniences and amenities including, supermarkets, quality boutiques, restaurants and bars, a choice of junior schools, a highly regarded secondary school, the Venue theatre; a plethora of highly regarded sports clubs and of course the Fairyhouse Racecourse.
The commuter is well catered for here, with Ratoath Village being highly accessible to the regional and national road network (including the M2, M3 and M50 motorways). The Pace Rail Station is only a 10 minute drive away and a number of bus providers (including Dublin Bus and Bus Eireann) also serve the area.
Dublin Airport and the M1/N1 linking Dublin to Belfast is only a 20 minute drive away.
Please register your interest at http://www.broadmeadowvale.ie
Accommodation
Last Few Remaining 4 Bedroom Homes!!.
Features
Only 25 mins from Dublin City Centre
A Rated energy efficient homes