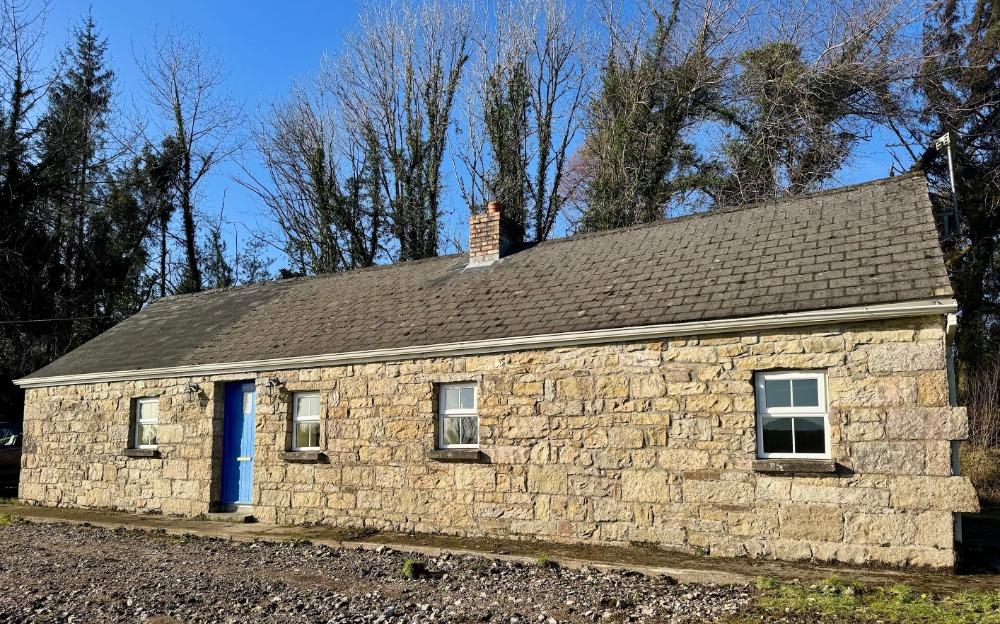
Cleendargan, Ballinamore, Co. Leitrim






Cleendargan, Ballinamore, Co. Leitrim
Type
Detached House House
Status
Sold
BEDROOMS
10
BATHROOMS
1
Size
327sq. m
Description
This attractive property is situated on the main Enniskillen road only 2 kms from Ballinamore town. In need of modernisation this property sited on approx. 2 acres of landscaped gardens with mature trees has enormous potential as a B & B Guesthouse in a renowned tourist area. Accommodation includes 10 bedrooms (9 en suite), 2 dining rooms, 2 sitting rooms, study, 2 bathrooms, kitchen, back kitchen, utility/laundry room, 2 storage rooms, 2 hotpresses and storage cupboards. Feature include; Oil-fired, gas and solid fuel heating. large detached garage, fuel shed, storage shed, tool shed, drying shed, cold room/bait room and greenhouse. The extensive front and rear gardens are fully landscaped and feature mature broadleaf trees. PRICE SUBSTANTIALLY REDUCED!!
Accommodation
Kitchen, back kitchen, Utility/laundry room, 2 Dining rooms, 2 Sitting rooms, Study with internet connection, 2 Bathrooms, 10 Bedrooms (9 ensuite), 2 Storage rooms, 2 Hotpresses and storage cupboards. Oil-fired, gas and solid fuel heating.
Bedroom 2 - 3.58m x 6.54m
Sitting room 2 - 3.78m x 3.29m
Hallway 2 - 4.37m x 2.25m
Bedroom 7 - 3.62m x 3.3m
Hallway 2 - 4.37m x 2.25m
Kitchen - 4.70 x 3.30
Bedroom 3 - 4.23m x 3.96m
Bedroom 4 - 3.29m x 5.62m
Kitchen - 4.70 x 3.30
Bedroom 8 - 7.21m x 3.68m
Dining room 1 - 6.12m x 3.68m
Bathroom 1 - 2.12m x 3.15m
Bedroom 4 - 3.29m x 5.62m
Bathroom 2 - 2.83m x 2.19m
Back kitchen - 3.96m x 2.47m
Bedroom 9 - 4.49 x 3.58m
Back kitchen - 3.96m x 2.47m
Bedroom 1 - 4.12m x 3.78m
Bathroom 2 - 2.83m x 2.19m
Bathroom 1 - 2.12m x 3.15m
Laundry/utility room - 3.40m x 4.11m
Bedroom 10 - 2.99m x 3.31m
Dining room 2 - 3.94m x 2.88m
Bedroom 2 - 3.58m x 6.54m
Bedroom 5 - 5.64m x 3.91m
Bedroom 5 - 5.64m x 3.91m
Hallway 1 - 4.81m x 1.29m
Study - 1.93m x 2.28m
Laundry/utility room - 3.40m x 4.11m
Bedroom 3 - 4.23m x 3.96m
Bedroom 6 - 3.02m x 6.84m
Bedroom 1 - 4.12m x 3.78m
Hallway 2 - 4.37m x 2.25m
Landing - 5.30m x 1.86m
Siting room 1 - 6.13m x 3.83m
Bedroom 4 - 3.29m x 5.62m
Bedroom 7 - 3.62m x 3.3m
Bedroom 6 - 3.02m x 6.84m
Bathroom 2 - 2.83m x 2.19m
Bedroom 8 - 7.21m x 3.68m
Hallway 1 - 4.81m x 1.29m
Bathroom 1 - 2.12m x 3.15m
Bedroom 9 - 4.49 x 3.58m
Bedroom 2 - 3.58m x 6.54m
Bedroom 5 - 5.64m x 3.91m
Bedroom 10 - 2.99m x 3.31m
Sitting room 2 - 3.78m x 3.29m
Bedroom 1 - 4.12m x 3.78m
Study - 1.93m x 2.28m
Bedroom 7 - 3.62m x 3.3m
Bedroom 6 - 3.02m x 6.84m
Landing - 5.30m x 1.86m
Hallway 2 - 4.37m x 2.25m
Bedroom 2 - 3.58m x 6.54m
Bedroom 7 - 3.62m x 3.3m
Bedroom 3 - 4.23m x 3.96m
Bedroom 3 - 4.23m x 3.96m
Bedroom 8 - 7.21m x 3.68m
Kitchen - 4.70 x 3.30
Bedroom 4 - 3.29m x 5.62m
Bedroom 9 - 4.49 x 3.58m
Bedroom 8 - 7.21m x 3.68m
Bathroom 2 - 2.83m x 2.19m
Bathroom 1 - 2.12m x 3.15m
Bedroom 10 - 2.99m x 3.31m
Bedroom 4 - 3.29m x 5.62m
Bedroom 5 - 5.64m x 3.91m
Back kitchen - 3.96m x 2.47m
Study - 1.93m x 2.28m
Bedroom 9 - 4.49 x 3.58m
Bedroom 1 - 4.12m x 3.78m
Bedroom 6 - 3.02m x 6.84m
Bathroom 2 - 2.83m x 2.19m
Landing - 5.30m x 1.86m
Laundry/utility room - 3.40m x 4.11m
Bedroom 7 - 3.62m x 3.3m
Bedroom 10 - 2.99m x 3.31m
Bedroom 8 - 7.21m x 3.68m
Bedroom 2 - 3.58m x 6.54m
Bedroom 9 - 4.49 x 3.58m
Bedroom 5 - 5.64m x 3.91m
Bedroom 10 - 2.99m x 3.31m
Hallway 1 - 4.81m x 1.29m
Study - 1.93m x 2.28m
Study - 1.93m x 2.28m
Bedroom 3 - 4.23m x 3.96m
Bedroom 6 - 3.02m x 6.84m
Hallway 2 - 4.37m x 2.25m
Landing - 5.30m x 1.86m
Bedroom 4 - 3.29m x 5.62m
Bedroom 7 - 3.62m x 3.3m
Bathroom 2 - 2.83m x 2.19m
Bedroom 8 - 7.21m x 3.68m
Bathroom 1 - 2.12m x 3.15m
Bedroom 9 - 4.49 x 3.58m
Bedroom 5 - 5.64m x 3.91m
Bedroom 10 - 2.99m x 3.31m
Bedroom 1 - 4.12m x 3.78m
Study - 1.93m x 2.28m
Bedroom 6 - 3.02m x 6.84m
Landing - 5.30m x 1.86m
Bedroom 2 - 3.58m x 6.54m
Bedroom 7 - 3.62m x 3.3m
Bedroom 3 - 4.23m x 3.96m
Bedroom 8 - 7.21m x 3.68m
Bedroom 4 - 3.29m x 5.62m
Landing - 5.30m x 1.86m
Bedroom 9 - 4.49 x 3.58m
Bathroom 2 - 2.83m x 2.19m
Bedroom 10 - 2.99m x 3.31m
Bedroom 5 - 5.64m x 3.91m
Study - 1.93m x 2.28m
Bedroom 6 - 3.02m x 6.84m
Landing - 5.30m x 1.86m
Bedroom 7 - 3.62m x 3.3m
Bedroom 8 - 7.21m x 3.68m
Bedroom 9 - 4.49 x 3.58m
Bedroom 10 - 2.99m x 3.31m
Study - 1.93m x 2.28m
Landing - 5.30m x 1.86m
Features
The concrete yard of the property contains a large garage, fuel shed, storage shed, large tool shed, large drying shed, cold room/bait room and small greenhouse.
There are large landscaped gardens front and rear with mature broadleaf trees creating a secluded setting.
