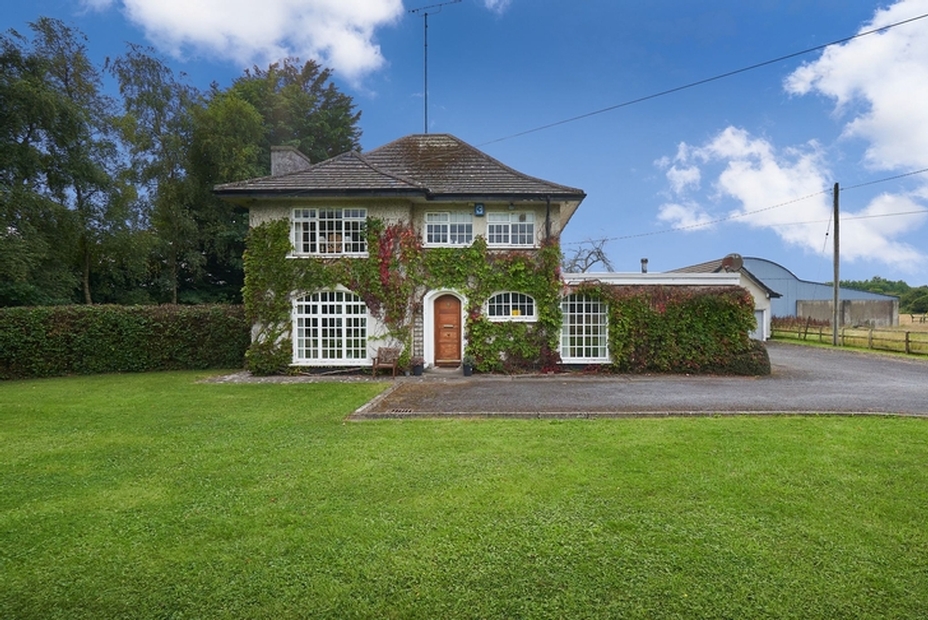
Colliga House, Fairyhouse Road, Ratoath, Co. Meath, A85 EA24



















Colliga House, Fairyhouse Road, Ratoath, Co. Meath, A85 EA24
Type
Detached House House
Status
Sold
BEDROOMS
4
BATHROOMS
2
Size
178sq. m
BER
Description
Attractive, ivy clad 3/4 bedroomed country home with double detached garage, hay shed & stables on c. 29.3 acres of top quality land.
Prominently located off the Fairyhouse road, with two separate entrances.
Easy access to M3 & M50 Motorways.
Gordon Hughes Estate Agents are proud to present Colliga House to the market – a most impressive three/four bedroomed detached country home with detached garage, hay shed and stables on c. 29.3 acres of land. The property is presented in good condition throughout but will require some modernisation by the new owner.The front entrance of the property is stone walled, entrance piers open onto a sweeping driveway up to the front of the property and to the double detached garage. Well-maintained and mature gardens surround the property.
Colliga House lends itself well for those wishing to indulge in equestrian/agricultural hobbies and benefits from large hay shed with a mare and foal box within and stable block with two further boxes. The remainder of the lands lie to the rear of the property and a separate agricultural entrance leads off the Fairyhouse Road.
Accommodation
Entrance Hall 4.90m x 4.42m
A grand entrance to this home, fitted with coving, alarm panel and feature staircase and also hosts Guest WC which is fitted with wc and whb.
Lounge 4.10m x 8.05m
A large, dual aspect room stretching the entire length of the property, this formal room is fitted with coving, stunning marble fireplace with dog grate and door leading out to the rear patio and gardens. Two access points lead back to the entrance hall.
Kitchen 4.43m x 3m
Located to the rear of the property and fitted with solid pine wall and floor units. Door leads through to….
Utility Room 2.85m x 1.82m
Which is fitted with wall and floor units, part tiled walls and plumbing for washing machine. Door leads through to..
Back Hall/Bootroom 3.05m x 3.05m
With tiled floor, door to the rear and also houses boiler room.
Diningroom/Bedroom 4 5.08m x 4.33m
Accessed via the boot room or the entrance hall, this room is fitted with coving and two windows including a beautiful feature arch window.
Landing (incl. stairwell) 4.42m x 3.72m
Lovely a bright with two windows, hosts hot press and also provides access to the attic.
Bedroom 1 4.92m x 4.11m
Located to the front of the property, fitted with built in wardrobes, coving and access point to main bathroom.
Bedroom 2 4.5m x 3m
Fitted with built in wardrobes and two windows.
Bedroom 3 3.5m x 3.4m
Located to the rear of the property, fitted with built in wardrobes, shelving and downlighters.
Bathroom 2.55m x 2.07m
Located to the front of the property, fitted with wc, whb, bath and shower. Part tiled walls.