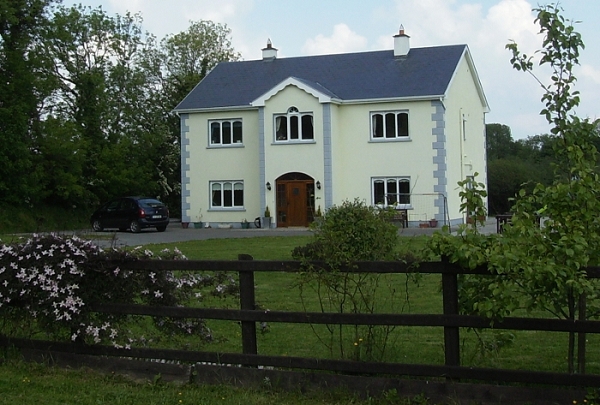
Drumkeelan, Hilly Road, Drumshanbo, Co. Leitrim










Drumkeelan, Hilly Road, Drumshanbo, Co. Leitrim
Type
Status
Sold
BEDROOMS
5
BATHROOMS
1
Size
2250sq. m
BER
Description
!!Substantially reduced for quick sale!!This beautifully presented 2 storey residence is sited on a 1 acre site & is located in a quiet rural setting within a few minutes drive of Drumshanbo Village which offers all amenities. In walk-in-condition throughout this substantial property (circa 210 sq.m.) would make an ideal family home or upmarket holiday retreat. Accommodation comprises; Hallway, living room, kitchen, dining room, toilet, bathroom, hotpress & 5 bedrooms (2 ensuite). Some of the many features include; No.2 open fireplaces, gated entrance with tarmacadam driveway & mature gardens. Viewing Strictly by Appointment Only with Sole Selling Agent.
Accommodation
Briefly comprising entrance hall, lounge, dining room, large kitchen, utility, toilet, bathroom & 5 bedrooms (2 ensuite).
Entrance Porch - 3' 5' x 6' 3'
Double French doors to:-
Large hallway -
Stairs, radiator
Lounge - 15' 10' x 12'
Open fire, large window, laminated wood floor, radiator.
Dining Room - 14' 11' x 14' 9'
Open fire, large front window, doors to hall and into kitchen/dining room, radiator
Kitchen/Dining room - 15' 10' x 15' 6'
Fitted kitchen with cupboards, dish washer, gas hob and electric oven with extractor fan overhead. Tiled floor, radiator, window, double patio doors leading to the garden. Door to dinning room,
Utility - 8' 4' x 4' 6'
Plumbing for washing machine, tiled floor.
W.C - 8' 5' x 4' 11'
W.C wash hand basin, tiled floor, radiator
Bedroom 5 - 8' 6' x 12' 9'
Laminated wood floor, radiator and window
Large Landing -
Large landing and study area. Wooden floors and carpets
Master bedroom 1 - 14' 11' x 10' 10'
Walk in closet, ensuite fully tiled, w.c,wash hand basin electric shower window, radiator
Bedroom 2 - 14' 11' x 12' 9'
Radiator, window
Bedroom 3 - 14' 11' x 10' 3'
Radiator, window
Bedroom 4 - 14' 8' x 9' 6'
Wooden floor, radiator to ensuite W.c, wash hand basin,fully tiled with shower unit
Family Bathroom - 8' 5' x 9' 8'
W.c wash hand basin,bath ,Radiator, fully tiled, enclosed shower unit
Large landing -
Radiator, feature window and study area. Hotpress/airing cuboard. Access to large loft area
Features
Fitted Kitchen
Countryside location whilst close to all amenities
Approx 1 acre site mature gardens
2 open fireplaces
Walk-in-condition