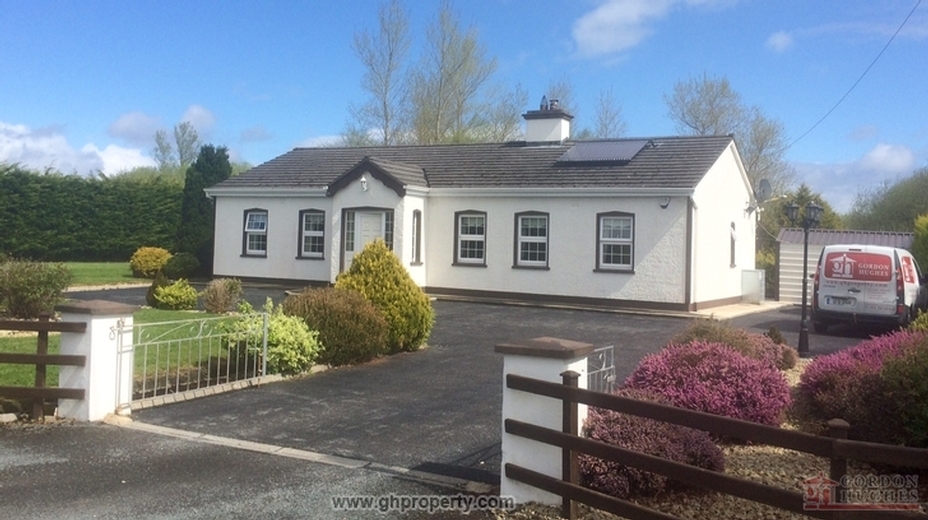
Effrinagh, Carrick-on-Shannon, Co. Leitrim













Effrinagh, Carrick-on-Shannon, Co. Leitrim
Type
Bungalow House
Status
Sold
BEDROOMS
4
BATHROOMS
1
Size
130sq. m
BER
Description
This beautifully presented 4 bedroom bungalow (circa 130 sq.m.) comes to market ready for immediate occupation. Situated in a quiet rural area the property is only 7km from the bustling tourist town of Carrick-on-Shannon. Sited on 0.6 acres of manicured gardens the property would make an ideal starter/family home. Accommodation comprises; Hallway, living room (solid fuel stove), kitchen/dining room, utility room, bathroom & No.4 bedrooms (1 en-suite), garage. Some of the many features include; Solar panels, detached garage, new condenser boiler & alarm system. Viewing Strictly by Appointment Only with Sole Selling Agent.
Accommodation
Entrance Foyer - 5.05m x 1.65m
Tiled flooring, radiator, window either side of front door, coving and centre rose on ceiling.
Hallway - 2.87m x 1.1m
Tiled flooring with doors to bedrooms off hallway. Also door to family bathroom.
Sitting Room - 4.13m x 3.1m
Carpeted flooring, stove, 2 windows, radiator, wall lights, tv point and power points.
Kitchen/Dining area - 5.75m x 3.7m
Tiled flooring, fitted units, plumber for dishwasher, gas hob and electric oven, tiled over counter top, single drainer sink, window overlooking back patio area and garden, airing cupboard, tv point and ample power points.
Utility - 2.85m x 1.65m
Tiled flooring, fitted units, tiling over counter, radiator, window, door to rear patio and garden area. Plumbed for dishwasher.
Master Bedroom - 5.31m x 2.89m
Laminated flooring, fitted unit, built in wardrobe, window to front garden, radiator. En-suite which is a wet room with wash hand basin, wc, electric shower, window, tiled flooring and walls.
Family Bathroom - 3.14m x 1.75m
Tiled flooring and walls, radiator, bath with shower over, wc, wash hand basin, electric shower, window, mirror over wash hand basin.
Bedroom 2 - 3.82m x 3.15m
Laminated flooring large built in wardrobe, radiator, window to rear garden, power points.
Bedroom 3 - 3.82m x 2.68m
Double bedroom with laminate flooring, power points, window to front garden, radiator.
Bedroom 4 / Office - 2.75m x 2.6m
Laminated flooring, radiator, window, wardrobe, power points.
Features
Solar panels on roof
Detached garage
New condenser boiler
Alarm system
Only 10 min drive from Carrick-on-Shannon & all amenities
0.6 acres of landscaped gardens (Folio No: LM6756F)