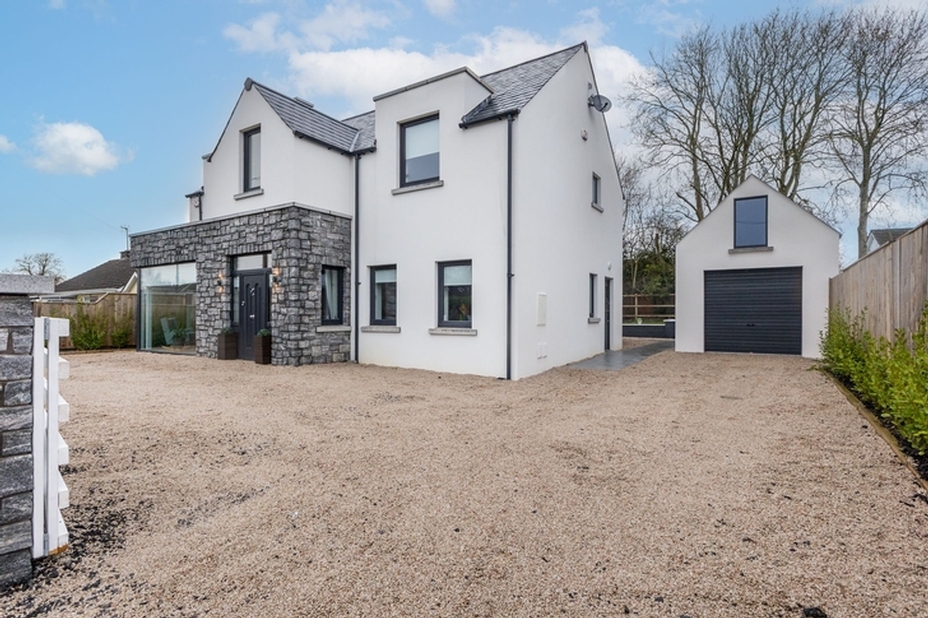
Fairyhouse Manor, Glascarn Lane, Ratoath, Co. Meath, A85 C663




























Fairyhouse Manor, Glascarn Lane, Ratoath, Co. Meath, A85 C663
Type
Detached House House
Status
Sold
BEDROOMS
5
BATHROOMS
3
Size
232sq. m
BER
Description
Stunning, newly built, A rated, five bedroomed detached home with detached garage.
Presented in show house condition with a high specification finish throughout.
Rare opportunity to acquire an exceptional family home within walking distance of Ratoath Village.
Accommodation
Gordon Hughes Estate Agents proudly presents Fairyhouse Manor to the market. This newly built, energy efficient A rated home provides a rare opportunity to acquire an exceptional family home within walking distance of Ratoath Village.
This property features c. 2,500sq.ft of stylish and tastefully decorated accommodation comprising of entrance hall, sitting room, office/ playroom, open plan kitchen/diner/living room, utility, 5 bedrooms, 2 en-suites and family bathroom. Outside lies ample car parking and private rear garden with patio area ideal for outside dining. The property also benefits from a detached garage with loft space – ideal for a host of uses such as home office/self-contained accommodation (subject to PP).
The property is located minutes’ walk from Ratoath village. The village offers several primary and secondary schools, shops, restaurants and bars along with a vibrant community centre and theatre. Ratoath also has a half hourly bus service to Dublin, DCU, Dublin Airport as well as Blanchardstown, Navan and other surrounding areas. Fairyhouse Racecourse, Tattersalls, the new Avoca Living shop, Emerald Park and the M2 and M3 motorways are only a few minutes’ drive away.
Entrance Hall 3.21m x 6.89m
A beautiful, bright welcome to this home with tiled flooring and feature floor to ceiling wall panelling.
Sittingroom 4.15m x 5.45m
A generous sittingroom located to the front of the property, filled with light via the large corner picture window, fitted with chevron style flooring, half wall panelling and feature tray ceiling which is wired for LED strip lighting. The room is completed with a stunning stone chimney with raised solid fuel inset stove.
Office/Playroom 4.15m x 2.38m
Accessed via the entrance hall and fitted with chevron style flooring.
Bedroom 2 4.26m x 3.52m
Accessed via the entrance hall and located to the front of the property, a generous bedroom, nice and bright with two windows and fitted with chevron style flooring. Door leads through to….
Shower room 2.30m x 1.99m
Fully tiled and fitted with wc, whb with curved wall hung vanity unit and wet room style pump shower. *can also be accessed via the utility room*
Landing 3.21m x 4.65m
A generous landing providing access to the balance of accommodation and access to the attic.
Master Suite
Accessed with a lobby measuring 2.4m x 0.8m, to the right leads into the bedroom section which is located to the front of the property and measures 3.43m x 3.52m and is fitted with chevron style flooring. Also accessed off the lobby is the generous en-suite 2.3m x 2.48m which is fully tiled and fitted with wc, wall hung double sink vanity and corner Jacuzzi bath. The master suite is completed with a Walk-In-Wardrobe 2.09m x 3.31m which is nicely laid out with hanging and shelving, has chevron style flooring and natural light from velux window.
Bedroom 3 4.14m x 3.57m
Located to the rear of the property and fitted with chevron style flooring.
Bedroom 4 4.15m x 3.27m
Located to the front of the property and fitted with chevron style flooring.
Bedroom 5 2.81m x 3.15m
Also located to the front of the property and fitted with chevron style flooring.
Family Bathroom 2.64m x 3.32m
Fully tiled and fitted with wc, wall hung double whb vanity, walk in shower and freestanding bath.
Features
Included in sale: Carpets (Matt Britton), blinds, light fittings (excluding light fitting over kitchen island) and all integrated kitchen appliances.
A2 rated home with Geo-thermal under floor heating throughout and mechanical ventilation heat recovery.
Solid block walls throughout, concrete floors throughout and concrete stairs.
9ft ceiling downstairs & 10ft ceilings upstairs.
Provision for electric gates.
Built c. 3 years ago.
Fully alarmed and CCTV installed.
High speed fibre broadband and data points in all rooms.
Detached garage with loft space suitable for a host of uses.
Bespoke hardwood doors throughout.
Rare opportunity to acquire an exceptional family home within walking distance of Ratoath Village.