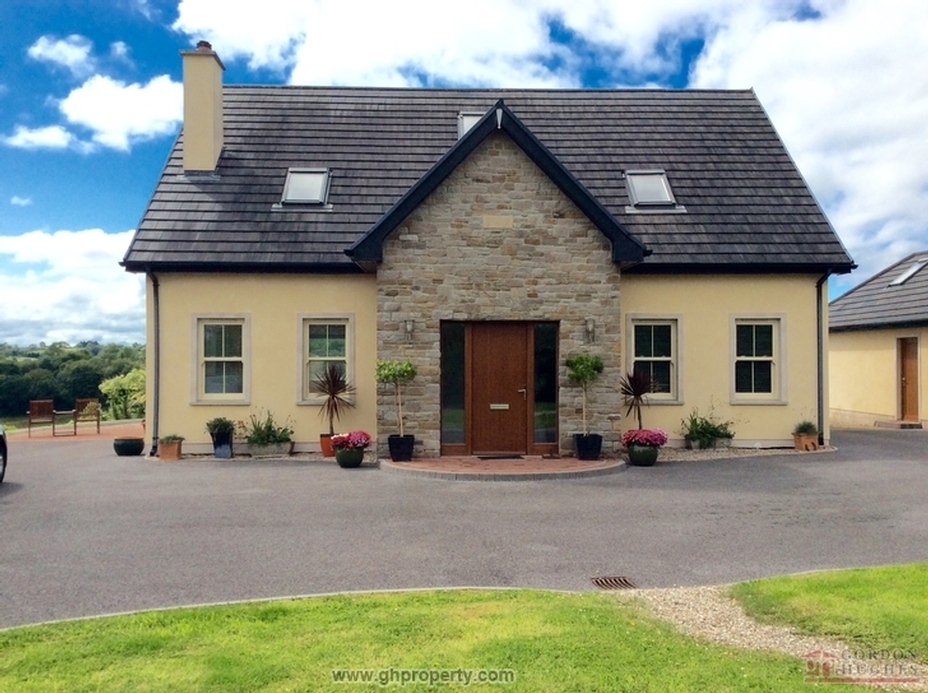
Lisnatullagh, Ballinamore, Co. Leitrim N41 FA39




















Lisnatullagh, Ballinamore, Co. Leitrim N41 FA39
Type
Detached House House
Status
Sold
BEDROOMS
4
BATHROOMS
3
Size
180sq. m
BER
Description
Built in 2010 this bright spacious dormer style property comes on the market in superb condition and ready to just move in. An attractive 4 bedroom home (circa 180 sq.m.) it is situated close to Shannon-Erne waterways & only 3km from the nearest town of Ballinamore.
Don’t be fooled by its modest traditional frontage with its sliding sash windows and sandstone porch because what lies within is a modern open plan design that offers great flexibility and space. It was designed by its present owners who wanted a bright airy home that was easy to heat as well as easy to maintain. Tastefully decorated throughout the property is presently used as a family home is located in a private rural setting & is sited on approx 0.8 acres of landscaped gardens with elevated views of nearby lake & surrounding countryside. Accommodation comprises; Porch, Living room, Kitchen/dining room, Utility room, Shower room, Sitting room/Bedroom 1, Bathroom & 3 bedrooms upstairs (1 en-suite). Some of the many features include; Lake views, open plan living space,detached garage, integrated kitchen appliances fully Alarmed, under-floor heating downstairs and upstairs to 2 bathrooms, radiators also fitted upstairs. Private gated entrance. Viewing Strictly by Appointment only with Sole Selling Agent.
Accommodation
Tiled entrance porch with vaulted ceiling
Living area 23’ x 13’
Family room or/Bedroom 14’ x 13’
Kitchen/Diner 23’ x 14’ with central island/breakfast bar
Utility room with tiled floor 11’10” x 5’5” plumbed for washing machine and tumble drier
Bathroom 8’ x 6’5” Tiled floor with corner shower w.c and wash hand basin
Walk in hot press tiled floor
First Floor
Bright wrap around landing with a velux light well and access via slingsby ladder to a floored roof space (38’ x 9’) fully plastered with power and light and plumbed for radiators.
Master bedroom 14’ x 12’ with walk in wardrobe and ensuite shower room, tiled flooring ,heated towel rail and under floor heating
Bedroom 3 14’ x 9’9”
Bedroom 4 14’ x 10’1”
Family bathroom with large corner bath, tiled floor with under floor heating and designer high gloss bathroom cabinets and heated towel rail
Features
Lake views
Open plan living space & High Energy rating
Detached garage with electric double doors
Integrated kitchen appliances
Private gated entrance
Fully Alarmed
Under-floor heating downstairs and 2 bathrooms upstairs
Upstairs radiators fitted to all rooms
Hard wired smoke alarm system through out