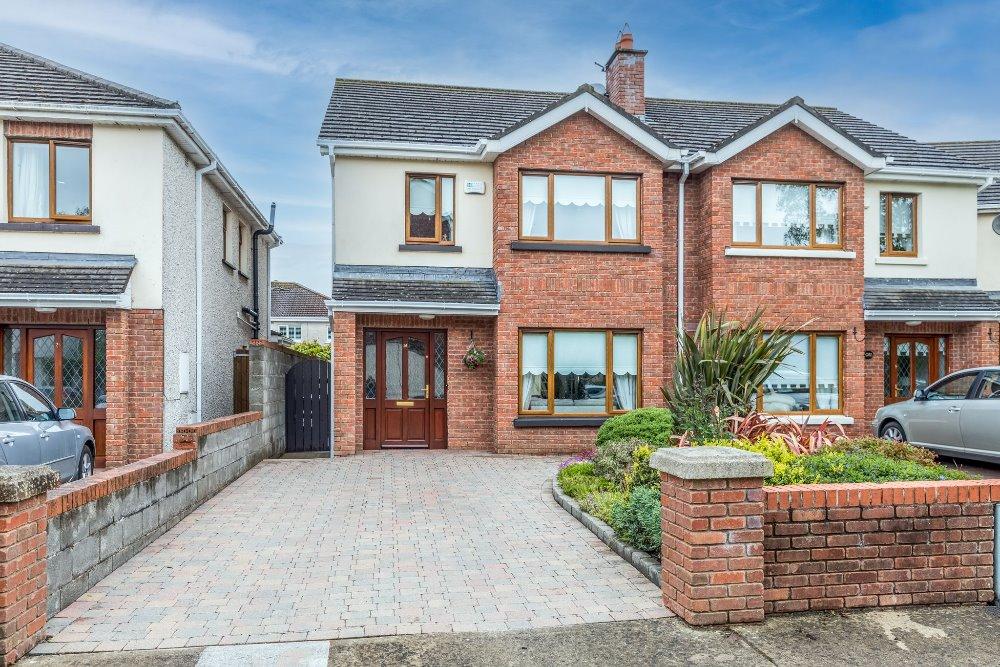
No.24 Woodlands Hall Ratoath Co Meath A85 E635





















No.24 Woodlands Hall Ratoath Co Meath A85 E635
Type
Semi-Detached House
Status
Sold
BEDROOMS
3
BATHROOMS
3
Size
113sq. m
BER
Description
Immaculately Presented Three Bedroomed Semi-Detached Home with Attic Conversion And West Facing Rear Garden
Located in A Quiet Cul-de-Sac in This Sought After Development, Within Walking Distance of Ratoath Village
A.M.V: €365,000
Accommodation
Entrance Hall 1.8m x 5.6m
A stunning welcome to this home, fitted with oak flooring, alarm panel, coving, ceiling rose, feature wall panelling and radiator cover. Also hosts Guest WC 1.5m x 1.4m which is fitted with wc, whb with vanity unit and tiled flooring.
Sitting room 3.7m x 5.5m
Located to the front of the property, feature bay window and fitted with coving, ceiling rose and the stunning oak floor continues from the entrance hall. The focal points of the room are the feature fireplace with solid fuel insert stove and the built in storage and shelving units. Double doors lead through to….
Kitchen cum Diningroom
Kitchen Section 2.7m x 2.8m
Fitted with solid shaker wall and floor units and fitted with granite worktops and upstands. Fitted with tiled flooring, light filled from the feature vaulted ceiling with velux windows and a door leads out to the rear garden. All kitchen appliances are included in the sale!
Dining Section 4.2m x 5.5m
Again the beautiful oak floor runs through to this area, fitted also with coving, downlighters and sliding patio doors which open onto the rear garden.
Landing 2.6m x 3.0m
Provides access to the three bedrooms, family bathroom, hosts hot-press and provides access to the attic conversion.
Master Bedroom 3.5m x 4.0m
Located to the rear of the property, fitted with built in wardrobes and down lighters.
En-Suite 1.5m x 1.9m
Fully tiled and fitted with wc, whb with vanity unit and power shower.
Bedroom 2 3.0m x 4.6m
An extremely generous second bedroom, located to the front of the property and fitted with built in wardrobes.
Bedroom 3 2.4m x 3.3m
Located to the front of the property and fitted with built in wardrobes.
Shower room 1.7m x 1.9m
Fully tiled and fitted with wc, whb with vanity unit and shower.
Attic Conversion 4.3m x 4.5m
A great addition to this family home, converted in 2015 and is suitable for a variety of uses. Fitted with varnished T&G flooring, downlighters, two velux windows and attic storage. Both the sofa bed and couch are included in the sale.
Outside Area
Capped entrance piers open onto a cobble locked driveway which provides ample off street parking. A gated side entrance leads through to….
A fully enclosed, west facing rear garden. The rear garden has been beautifully maintained by the current owners – a decked area extends from the property providing the first outdoor dining/entertaining space, the second is another raised decked area located at the rear of the garden. The balance of the garden is laid out in lawn with a well-stocked flower bed to one side. A real bonus is that the garden shed and all the garden furniture is being included in the sale!
Features
Gas fired central heating – condenser boiler installed in 2018.
Built c. 2004.
Fully alarmed.
West facing rear garden.
BER Number: 103974937
Water softener installed.
The property was significantly upgraded in 2015 including a new kitchen, new bathrooms throughout and the attic conversion.
Carpets, curtains, blinds, light fittings, Neff oven, Beko integrated microwave, Integrated dishwasher, Hotpoint washing machine, American style fridge/freezer, sofa bed and couch from attic conversion, garden shed and garden furniture included in sale.