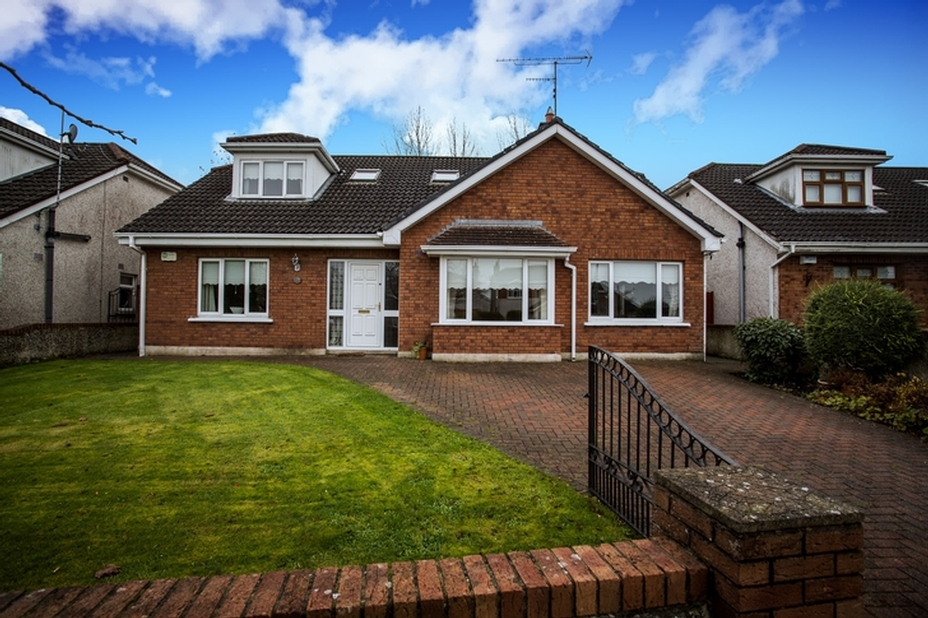
No. 28 Clonkeen, Ratoath, Co. Meath























No. 28 Clonkeen, Ratoath, Co. Meath
Type
Bungalow House
Status
Sold
BEDROOMS
5
BATHROOMS
4
Size
195sq. m
BER
Description
Fitzgerald Hughes are delighted to present this spacious, well-maintained 5 bedroom detached dormer bungalow to the market. No. 28 is located off the Fairyhouse Road in a quiet area but only minutes' walk to a large green, Ratoath national school and the village. A must see!
Accommodation: Ground Floor: Entrance Hallway, Living Room, Kitchen/Dining room (open plan), Utility Room, Study/Playroom, 3 Bedrooms (1 with en-suite), Family Bathroom, 2 storage cupboards. First floor: 2 large bedrooms with ample storage (both en-suite) and large floored attic space with direct access from landing. Features: large cobble-lock driveway with ample parking, private rear garden which is low maintenance comprising a steel shed and a dog run, three bedrooms en-suite.
Viewing by appointment only with sole selling agent.
Accommodation
Entrance Hallway: 6.15m x 1.94m Hardwood floor, coving, 2 storage cupboards.
Living Room: 5.39m x 3.55m Carpet floor, open fire with wood mantelpiece and cast-iron, tiled surround, coving, bay window.
Kitchen/Dining Room: 4.51m x 5.80m Tiled floor, range of wooden units, built-in half dresser, dishwasher, gas hob, built-in double oven, integrated fridge. French doors.
Utility: 2.13m x 1.80m Tiled floor, wood units.
Study: 5.35m x 2.40m Carpet floor, coving, storage cupboard.
Bedroom 5: 3.40m x 2.46m Carpet floor.
Bedroom 4: 3.99m x 3.01m Carpet floor.
Bedroom 3: 3.98m x 3.50m Wood laminate floor. Built-in wardrobes.
En-suite: 1.90m x 1.35m Tiled floor, partly tiled walls, WC, WHB, Shower.
Bathroom: 2.84m x 1.90m Slate effect floor, WC, WHB, bath & o/head shower, partly tiled walls.
Landing: 2.06m x 1.64m Carpet floor, large attic floored space for storage.
Master Bed: 5.6m x 3.7m T&G timber floor, built-in wardrobes and drawers.
En-suite: 2.55m x 1.34m Fully tiled floor & walls, WC, WHB, Electric corner shower.
Bedroom 2: 5.0m x 4.45m T&G timber floor, built-in wardrobes.
En-suite: 2.07m x 1.96m T&G timber floor, fully tiled walls.
Features
Large Cobble lock driveway
Alarmed
Maintenance free front and rear
Four bathrooms
Storage - attic floored space with direct access, 3 walk-in storage cupboards downstairs, generous built-in wardrobes.
South East facing, private, low maintenance rear garden with patio, dog run and steel shed.
Upvc double glazed windows
OFCH