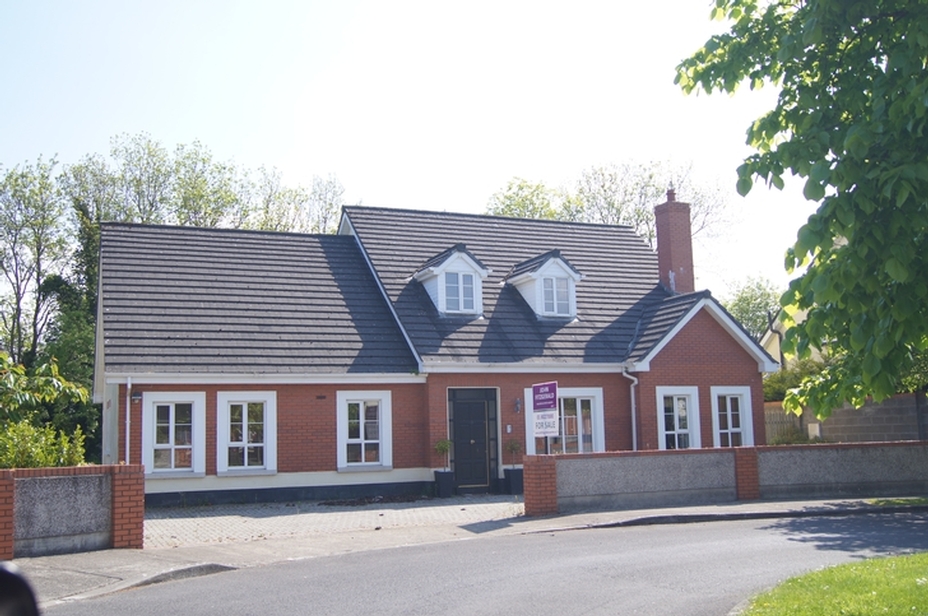
No.3 Cairn Manor, Ratoath, Co. Meath

















































No.3 Cairn Manor, Ratoath, Co. Meath
Type
Detached House House
Status
Sold
BEDROOMS
5
BATHROOMS
3
Size
232.26sq. m
BER
Description
Introducing this exceptional 5 bedroom detached residence, located in one of Ratoath’s premier addresses, Cairn Manor. This imposing property extends to c. 2,500 sq. ft. with 9 ft. ceilings on the ground floor. BER D1. “A property not to be missed”
Accommodation
Entrance Hallway 1.77 x 4.5 Laminate flooring, coving, down lights.
Cloak Room 1.3 x 0.85 Located off hallway
Living Room 7.0 x 4.7 Feature sand stone fire (gas), laminate flooring, double doors, and cornice.
Reception Room 4.05 x 5.12 Feature cast iron fire (gas) laminate floors, door to rear.
Kitchen 4.7 x 5.1 Modern gloss kitchen units and fitted breakfast counter, integrated double oven & hob dishwasher, fridge freezer, ceramic tiled floors, tiled walls over work top.
Utility Room Plumbed for washing machine, and dryer, tiled floors, sink work top and press.
Guest WC 1.6 x 1.08 WC and whb.
Office/Study 6.5 x 4.4 Large open plan room with 2 Velux windows.
Master Bedroom 5.6 x6.4 Large open plan room, 2 Velux.
En-suite 3.1 x 2.5 2 whb, wc and bath with Triton shower.
Walk-in wardrobe 2.8.x1.9
Bedroom 2
Ground floor 4.5 x 3.6 Built-in wardrobe, carpet floor.
En-suite Wc, whb shower, wall and floor tiles, chrome tile rail.
Bedroom 3
Ground floor 3.4 x 3.0 Built-in wardrobes.
Bedroom 4
Ground floor 2.75 x 3.6 Built-in wardrobes.
Bedroom 5
Ground floor 3.36 x 2.4 Built-in wardrobes, carpet floor.
Bathroom
Ground floor. 2.34 x 1.68 Wc whb on pedestal press, large double shower, tiled floors and walls.
Features
Gas Fired Central Heating. Alarm. Kitchen 1 ½ years old in 2016.