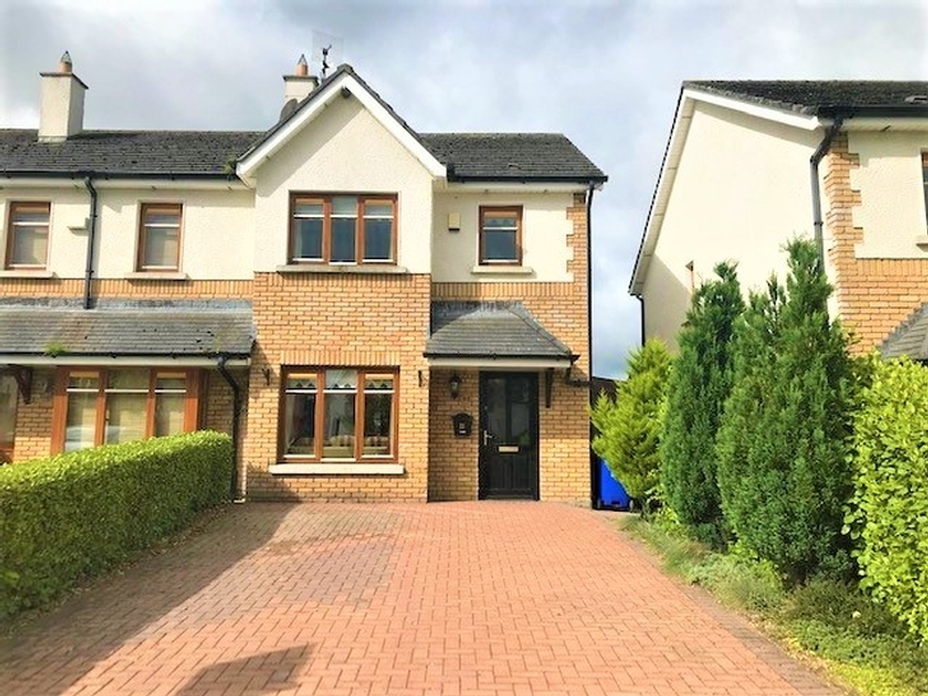
No.33 The Rise, Milltree Park, Ratoath, Co Meath A85 K657



















No.33 The Rise, Milltree Park, Ratoath, Co Meath A85 K657
Type
End Of Terrace
Status
Sold
BEDROOMS
3
BATHROOMS
3
Size
96sq. m
BER
Description
Nicely Presented Three Bedroomed End of Terrace Home Not Overlooked To the Rear
Located In a Quiet Cul-De-Sac In This Popular Development. Ideal Purchase for First Time Buyer or Investor
Viewing Highly Recommend
Accommodation
Entrance Hall : 1.73m x 1.60m
Fitted with laminate flooring, opens onto….
Living room: 5.38m x 4.23m
Located at the front of the property – fitted with laminate flooring, coving, bay window and feature fireplace (open fire) with wooden surround, cast iron inset and granite hearth. Double doors lead through to….
Kitchen Cum Dining room: 6.03m x 5.28m
The kitchen cum dining room extends the entire width of the property, tiled flooring throughout, door provides side access to the property and French doors open onto the rear garden.
A beautiful walnut, shaker kitchen with granite worktops and up stands completes the room. Double oven, gas hob and extractor fan all included in the sale.
Guest WC: 1.74m x 1.47m
Fitted with wc, whb and with tiled flooring and tiled splashback. Window provides natural ventilation.
Landing: 3.68m x 1.96m
Provides access to all bedrooms and also hosts hot-press.
Master Bedroom: 3 3.72m x 3.05m
Located to the front of the property, feature bay window and fitted with built in wardrobes.
En-Suite: 1.40m x 2.17m
Fitted with wc, whb, shower and stainless steel heated towel rail. Tiled flooring, tiled sink splashback and tiled shower area.
Bedroom 2: 4.04m x 2.89m
A generous second bedroom, located to the rear of the property and fitted with built in wardrobes.
Bedroom 3: 2.94m x 2.20m
Fitted with excellent storage and including a desk unit, ideal as a home office.
Bathroom: 1.94m x 2.06m
Fitted with wc, whb and bath with shower attachment. Tiled flooring and part tiled walls.
OUTSIDE:
To the front lies a fully cobble locked driveway allowing ample off-street car parking. The driveway is fully lined by hedgerow and a side access with gate fitted leads through to…
A large, sunny, fully enclosed rear garden which is not overlooked.
The rear garden is predominately low maintenance, with a large patio area ideal for outside dining and well stocked flowerbeds surround the garden. At the bottom of the garden lies a large garden shed, with power supply and suitable for a range of uses.
Features
Built c. 2005.
Wired for alarm.
Off-street parking.
Attic suitable for conversion (subject to PP).
Double Glazed Windows Throughout