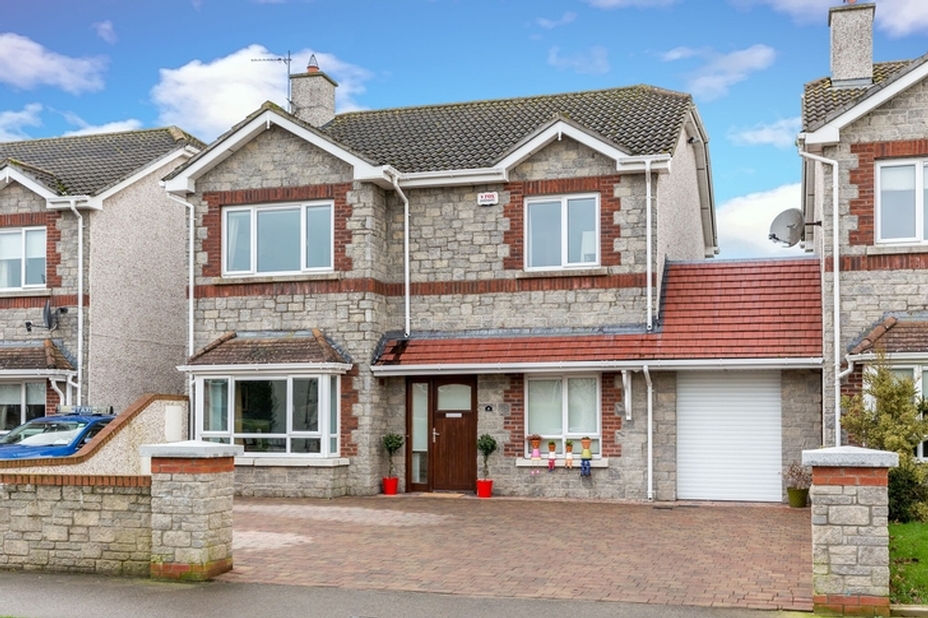
No.4 Fox Lodge Manor, Ratoath, Co Meath A85 XN95























No.4 Fox Lodge Manor, Ratoath, Co Meath A85 XN95
Type
Detached House House
Status
Sold
BEDROOMS
4
BATHROOMS
3
Size
165sq. m
BER
Description
Stunning, Four Bedroomed, High Specification Detached Family Home
Presented In Immaculate Condition Throughout
Prominently Located In This Sought After Development
Viewing Essential!
Accommodation
Entrance Hall 1.4m x 5.1m
A lovely welcome to this home, fitted with wide plank laminate flooring, coving and alarm panel. Also hosts…..
Guest WC 0.8m x 1.6m
Fitted with wc and whb. Tiled floor and part tiled walls.
Office 2.4m x 2.5m
Located just off the entrance hall, to the front of the property – fitted with wide plank laminate flooring.
Sitting Room 3.2m x 5.8m
Beautifully presented with wide plank laminate flooring, coving, down lighters and feature marble fireplace with cast iron inset and granite hearth. Double doors lead through to……
Open Plan Kitchen Cum Living Cum Dining room
This light filled, inviting space with hard-wearing Italian Travertine Porcelain tiled flooring provides the perfect entertaining space and is the real hub of this family home.
Kitchen 4.2m x 4.5m
A high spec Dillons Kitchens & Interiors kitchen, fitted with hand painted solid beech shaker wall and floor units, with two tall larder presses and double doored pantry with storage drawers and shelving within. A large central island provides additional storage and an ideal breakfast dining space. The Miller Brothers Quartz worktops, up stands and window cill provides a touch of elegance while the brick veneer splash back provides a classic feel to this kitchen space.
All appliances are included in the sale; refer to special features for further information.
Dining/Living Section 3.3m x 6.7m
Fitted with coving and French doors which lead out to a decked area and the rear garden.
*Below is a full specification on this
handmade, bespoke kitchen *
* Hand painted, Dillons Kitchens & Interiors, solid beech shaker classic style kitchen.
* Miller brother Quartz counters, 3cm pencil edge profile. 100mm up stands and full splash back at hob. Window cill cladded in Quartz to meet up stand.
* Blum integrated soft closing hinges and drawers.
* Cabinetry height finish very close to ceiling (2650mm high) – wall cabinets extra deep.
* Two tall larder, pantry style cabinets with Blum storage drawers.
* Extra deep kitchen sink.
* All drawers are 500mm deep, providing 15% more storage space than the standard kitchen drawers.
* Base corner cabinet fitted with Kessebhomer soft closing kidney storage solution.
* Blum integrated bin system.
* Brush chrome sockets and switches.
Utility Room 2.0m x 4.7m
A fantastic, functioning utility room with an abundance of space. With tiled flooring and splashback – fitted with wall and floor units with integrated sink unit and second integrated fridge/freezer. Door leads out to the rear garden and a second door leads through to the garage.
Again all appliances are included in the sale; refer to special features for further information.
Landing 2.3m x 4.4m
Provides access to all bedrooms, access to the attic and hosts hot-press (1.0m x 1.0m).
Master Bedroom 3.8m x 4.3m
Located to the front of the property with built in wardrobes.
En-Suite 0.8m x 2.2m
Fully tiled and fitted with wc, whb with Quattro wall mounted storage unit, illuminated mirror with sensor touch, built in de-mister and power socket, generous shower (1000mm x 900mm) with rain head shower and completed with stainless steel heated towel rail and Hib Eris wall mounted mirrored cabinet.
Bedroom 2 2.7m x 3.4m
Located to the rear of the property and fitted with built in wardrobes.
Bedroom 3 2.6m x 3.0m
Located to the front of the property and fitted with built in wardrobes.
Bedroom 4 2.5m x 2.5m
A generous fourth bedroomed located to the rear of the property.
Family Shower Room 2.0m x 2.2m
Fully tiled and fitted with wc, whb with wall mounted two drawer storage unit, wall mounted illuminated mirror with sensor touch, demister and power socket, large (1700mm x 900mm) walk in shower and completed with Roma heated towel rail.
Garage 2.0m x 4.7m
Accessed from the front of the property via remote controlled roller door or from the utility, this insulated space provides the perfect storage space for a busy family.
OUTSIDE:
4 Fox Lodge Manor is fully walled to the front, with capped entrance piers leading onto a cobble locked driveway with ample car parking.
To the rear of the property lies a fully enclosed, well maintained garden. A large decked area, coupled with an Indian Sandstone patio area, provides the perfect outdoor dining, relaxing space. Raised beds surround the garden, and are stocked with shrubbery – the remainder of the garden is laid out in grass. Useful outdoor socket also present.
Features
EWT water softener and water filtration system.
PVC double glazed windows throughout
PVC fascia, soffits and gutters.
Fully alarmed.
Wired for Ethernet in all main rooms to a central hub.
Satellite Astra 1 & 2 and wired for Saorview.
Pull down stairs fitted to attic access.
A high specification, family home – viewing essential to fully appreciate