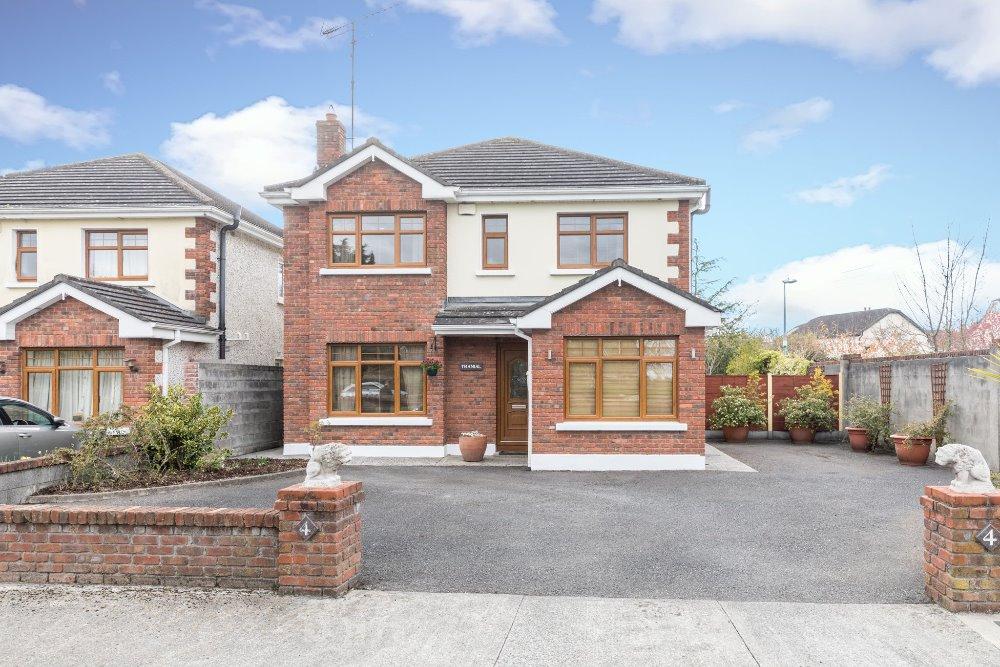
No.4 Silverbrook, Trim Road, Navan, Co Meath























No.4 Silverbrook, Trim Road, Navan, Co Meath
Type
Detached House House
Status
Sold
BEDROOMS
5
BATHROOMS
3
Size
136sq. m
BER
Description
Impressive Four/Five Bedroomed Detached Family Home
Sitting on a Larger Than Normal Site Offering Excellent Potential for Extension
Prominently Located On the Front Row of This Small, Convenient Development of Only 24 Homes
A.M.V: €380,000
Accommodation
Entrance Hall 1.3m x 4.7m
Fitted with coving, wide plank laminate flooring and also hosts….
Guest WC 0.8m x 1.5m
Fully tiled and fitted with wc and whb.
Family room/Study/Bedroom 5 2.4m x 4.6m
Located to the front of the property, fitted with wide plank laminate flooring - suitable for numerous uses.
Sitting room 3.7m x 4.7m
A generous sitting room, located to the front of the property with feature bay window. Fitted with wide plank laminate flooring, coving, fireplace with granite inset and hearth (open fire). Door leads back to hall and arch through to…
Diningroom 3.3m x 3.7m
Fitted with wide plank laminate flooring, coving and sliding patio doors which lead out to the rear garden. Door leads through to…
Kitchen 4.3m x 3.8m
Fitted with wall and floor units, tiled flooring, tiled splashback, downlighters, alarm panel and stunning part vaulted ceiling with large velux window providing extra natural light.
Utility Room 0.9m x 2.8m
With tiled flooring, wall units and plumbed for washing machine. Also hosts useful under stairs storage and door leads out to the side of the property.
Landing 3.4m x 4.2m
Provides access to all bedrooms and family bathroom also provides access to the attic and hosts hot-press 0.8m x 0.9m.
Master Bedroom 3.5m x 4.8m
A large master bedroom, located to the front of the property with feature bay window. Fitted with laminate flooring, downlighters and built in wardrobes.
En-suite 1.0m x 2.8m
Fully tiled, wooden panelled ceiling with downlighters and fitted with wc, whb and shower.
Bedroom 2 3.1m x 3.6m
Located to the rear of the property, fitted with built in wardrobes, laminate flooring and downlighters.
Bedroom 3 2.6m x 3.4m
Also located to the rear of the property fitted with laminate flooring and built in wardrobes.
Bedroom 4 2.8m x 3.0m
Located to the front of the property fitted with laminate flooring and built in wardrobes.
Family Bathroom 1.8m x 2.3m
Fully tiled with wooden panelled ceiling with down lighters, fitted with wc, whb, bath and Triton T90si shower.
Included in Sale
Curtains, curtain poles, blinds, light fittings, oven with integrated hob, extractor fan and integrated fridge/freezer included in sale.
Outside Area
The front of the property is fully enclosed, entrance piers open onto a fully tarmacadamed driveway which provides ample car parking. Both side entrances are gated, and lead through to a beautiful south west facing rear garden.
The large rear garden is fully walled. A large cobble locked patio area coupled with a decked area, extend from the property providing the perfect outdoor dining spots. The balance of the rear garden is laid out in grass with bordering flowerbeds and a cute seating spot at the bottom of the garden. A block built detached shed completes the rear garden.
The large side access together with the large rear garden provides excellent potential to extend the existing accommodation (subject to planning permission).
Location
Silverbrook sits on the southern side of Navan town, with every convenience at close hand. Beechmount Shopping centre is less than a five minute walk from the doorstep and hosts an array of amenities including Supervalu, pharmacy, barbers, takeaway and coffee shop to name but a few. A further 10 minute walk will bring you to the centre of Navan town with a host of amenities and facilities.
The commuter is well catered for with No.4, the location provides you with easy access to the R147 and the M3 without having to travel through Navan town. Access to the M3 is only a 5 minute drive! For public transport users, an excellent bus service runs from Navan to the city centre.
Features
Oil fired central heating.
Built c. 2001.
Large corner site offering excellent potential for expanding the existing accommodation (subject to planning permission).
Fully alarmed.
Located on the front row of this small, convenient development.
South West facing rear garden.
Walking distance of all conveniences and amenities including schools.