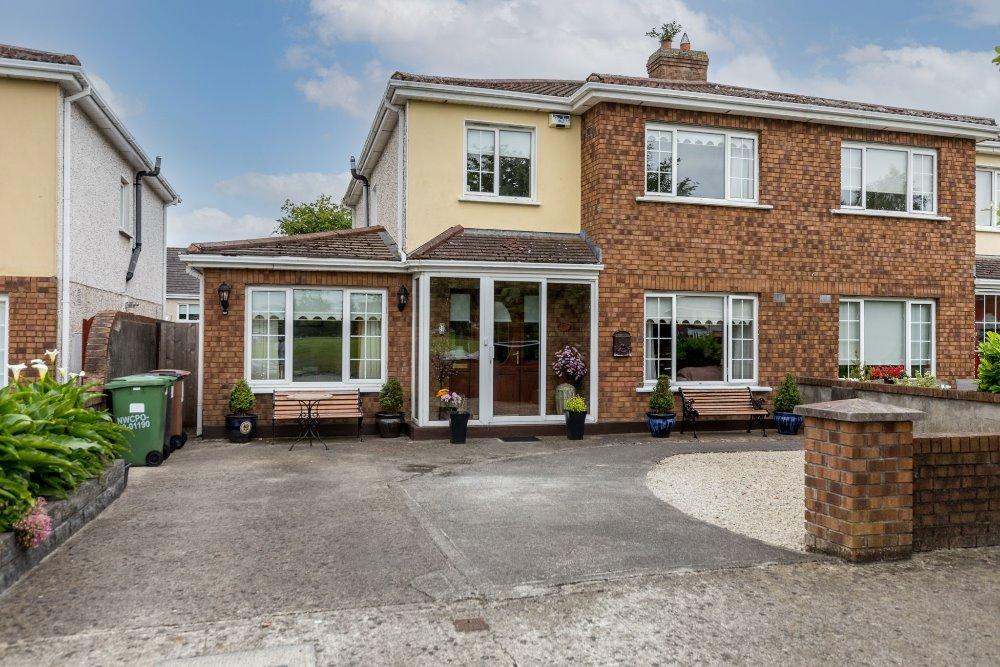
No.63 Meadowbank Hill, Ratoath, Co Meath A85 K164





















No.63 Meadowbank Hill, Ratoath, Co Meath A85 K164
Type
Semi-Detached House
Status
Sold
BEDROOMS
5
BATHROOMS
3
Size
154sq. m
BER
Description
Generous Four/Five Bedroomed Semi-Detached Family Home Well-Proportioned & Nicely Presented.
Nicely Positioned Overlooking a Large Green In This Sought After Development
Viewing Highly Recommended!
A.M.V: €400,000
Accommodation
Entrance Hall 2.0m x 5.6m
Accessed from the entrance porch, a lovely welcome to this family home with tiled flooring, coving, radiator cover and alarm panel. Also hosts Guest WC 0.7m x 1.7m which is fully tiled and fitted with wc and whb with vanity unit.
Sitting room 4.0m x 6.4m
A generous sitting room, accessed via double doors from the entrance hall. Fitted with solid oak flooring, coving, ceiling rose and feature bay window. Lovely marble fireplace with electric inset completes the room. Double doors lead through to…..
Diningroom 3.9m x 4.0m
Located to the rear of the property, fitted with solid oak flooring, coving and ceiling rose. French doors open out to the rear garden and doors leads through to…
Kitchen 3.7m x 5.2m
Fitted with solid oak wall and floor units, tiled flooring, tiled splashback, coving, radiator cover and French doors opening out to the rear garden.
Utility 1.2m x 2.6m
Fully tiled and fitted with coving. Plumbed for washing machine and space for tumble dryer.
Bedroom 5/Family room 2.6m x 4.2m
Located downstairs and to the front of the property with varnished T&G flooring, coving and dado rail.
Landing 1.1m x 3.9m
Provides access to all bedrooms and family bathroom also provides access to the attic and hosts hot-press.
Master Bedroom 3.4m x 5.3m
A large master bedroom, located to the front of the property with feature bay window and fitted with built in wardrobes.
En-suite 1.0m x 2.5m
Fully tiled, coving and fitted with wc, whb with vanity unit, electric Triton shower and heated towel rail.
Bedroom 2 3.5m x 3.8m
Located to the rear of the property, fitted with laminate flooring, coving, dado rail and built in wardrobes.
Bedroom 3 2.9m x 3.2m
Located to the rear of the property, fitted with wide plank laminate flooring, coving and built in sliderobes.
Bedroom 4 2.3m x 2.7m
Located to the front of the property, fitted with laminate flooring, coving, dado rail and built in wardrobes.
Shower room 1.7m x 2.1m
Fully tiled and fitted with wc, whb with vanity unit, double pump shower with rainhead and heated towel rail.
Outside
The front of the property is fully enclosed, capped entrance piers open onto a large concrete driveway which provides ample car parking. A gated side entrance leads through to….
A fully enclosed rear garden (walled), mature trees at the back wall provide excellent privacy, a large patio area extends from the property providing the perfect outdoor dining area and also hosts a feature garden pond and the balance is laid out in lawn.
Features
Oil fired central heating.
Built c. 1995
Water softener installed.
Fully alarmed.
BER Number: 114135692
Emergency lighting installed in the event of power outage.
Walking distance of all conveniences and amenities including schools.
Included in sale: Curtains, curtain poles, blinds, oven, ceramic hob, extractor fan and garden shed included in sale.